Calculating Square Footage for Flooring: A Comprehensive Guide
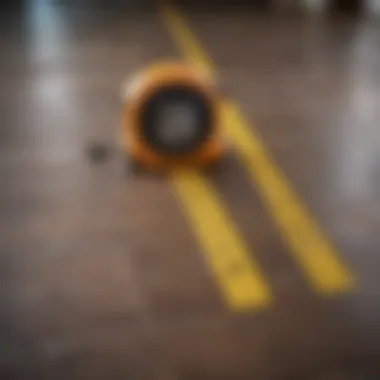
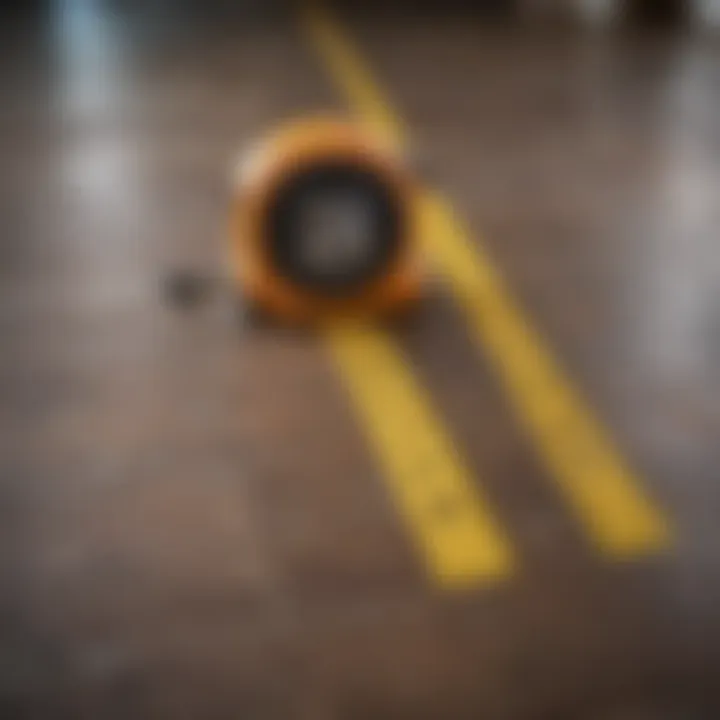
Intro
Accurate calculation of square footage is essential for any flooring project. This process involves understanding the basic principles behind measurements and knowing the right tools to use. Effective estimation can help prevent delays and costly mistakes during renovation or construction efforts. Therefore, knowing how to measure accurately will not only aid in proper material procurement but also enhance overall project planning.
In this guide, we will cover vital techniques and methods for calculating square footage. We will explore diverse room shapes and layouts that might affect measurements, highlight common challenges, and provide insights into minimizing material waste.
These topics are relevant to anyone looking to dive into flooring, whether it is for a new home, an office, or even a renovation project.
By the end of this guide, readers will gain a solid grasp of square footage calculations that can be applied practically. It will empower real estate enthusiasts, interior design aficionados, and those who appreciate thoughtful planning in their spaces.
Understanding Square Footage
Understanding square footage is a fundamental aspect of any flooring project. This knowledge not only aids in determining how much material is required, but it also assists in budgeting, planning, and overall project management. Accurate calculations are essential to avoid issues like over-purchasing or underestimating the required materials, both of which can lead to increased costs and complications.
When contemplating a flooring installation, grasping the concept of square footage proves indispensable. It allows homeowners and contractors alike to assess how various shapes of a room impact material needs. Different flooring options come in different sizes and shapes, so an accurate comprehension of square footage can lead to informed decisions about purchasing materials that meet both aesthetic and functional requirements.
With a solid grasp of square footage, one can easily plan for future renovations and or conversions. Knowing how to measure accurately sets a strong foundation for any design project. This part of the calculation process is not just a matter of numbers; it encompasses a clear vision of the space and how it will be utilized.
Definition of Square Footage
Square footage refers to the total area measured in square units, typically square feet. It is calculated by multiplying the length of a space by its width. For instance, a room that measures 12 feet in length and 10 feet in width has a total square footage of 120 square feet (12 x 10 = 120).
Understanding this definition is critical as it lays the groundwork for further calculations related to flooring and space planning. Square footage plays a vital role in architectural plans, real estate valuations, and interior design projects.
Importance in Flooring Projects
Accurate calculations of square footage in flooring projects directly impact several factors:
- Material Procurement: Knowing the exact square footage allows for precise ordering of flooring materials, minimizing waste and reducing excess costs.
- Budgeting: A clear understanding of area calculations informs budgeting processes, ensuring funding is allocated correctly for materials, labor, and additional expenses.
- Design Integrity: Knowledge of space dimensions influences design choices, floor layout, and pattern selections, enhancing overall aesthetics.
- Efficiency in Installation: Proper square footage estimates improve planning of the installation process, labor efficiency, and timeline adherence.
Accurate square foot calculation is a key to successful flooring projects and effective space management.
Essential Tools for Measurement
Understanding square footage and knowing how to measure it accurately are essential skills for anyone planning a flooring project. The precision of these measurements directly impacts material costs, installation time, and the overall success of the project. Here, we outline the crucial tools that will help you in obtaining accurate measurements.
Measuring Tape
A measuring tape is a fundamental tool for any flooring measurement task. This simple yet effective device allows the user to measure distances with ease. Typically, it comes in lengths of 25 to 30 feet, which is sufficient for most rooms. The flexibility of the tape enables it to contour around corners and furniture, making it quite versatile.
Using a measuring tape requires some attention to detail. Ensure that the tape is straight and level when measuring. It is best to have someone assist in holding the tape for longer distances to avoid sagging, which can lead to inaccurate measurements. In addition, take multiple readings for confirmation, especially in larger spaces, to minimize errors that could come from personal miscalculations.
Laser Distance Measurer
For those seeking a more advanced method, a laser distance measurer can be a game-changer. This device uses laser technology to calculate distances precisely, often with just a push of a button. The benefits of using a laser measurer are numerous: it can significantly reduce the time spent measuring, eliminate the need to hold a tape measure in place, and provide highly accurate readings, including the ability to measure from corners or hard-to-reach areas.
While it is user-friendly, it is advisable to familiarize yourself with its functions. Some models offer additional features such as area and volume calculations, which may further enhance your project planning. However, ensure to check the battery level before extensive use, as a low battery may lead to inaccurate readings.
Floor Plan Sketch
Creating a detailed floor plan sketch is an invaluable step in measuring for flooring, as it allows for a visual representation of the space. This sketch should include key dimensions, doorways, fixtures, and any other relevant elements that may affect your calculations. By having a clear layout, it becomes easier to identify irregular spaces or obstacles that need special attention when calculating square footage.
To create an effective floor plan, begin by measuring the lengths and widths of each area accurately and noting them down. You can either draw this on paper or use software that provides templates and tools for precise floor planning. A well-executed floor plan can serve as a reference point throughout the entire flooring process, hence enhancing the accuracy of your measurements and estimations.
Accurate measurements can save significant costs related to flooring materials and installation.
In summary, the tools you use for measurement play a crucial role in ensuring accuracy and efficiency. Utilizing a measuring tape, a laser distance measurer, and a well-drafted floor plan sketch provides a thorough foundation for your flooring project.
Calculating Square Footage for Rectangular Spaces

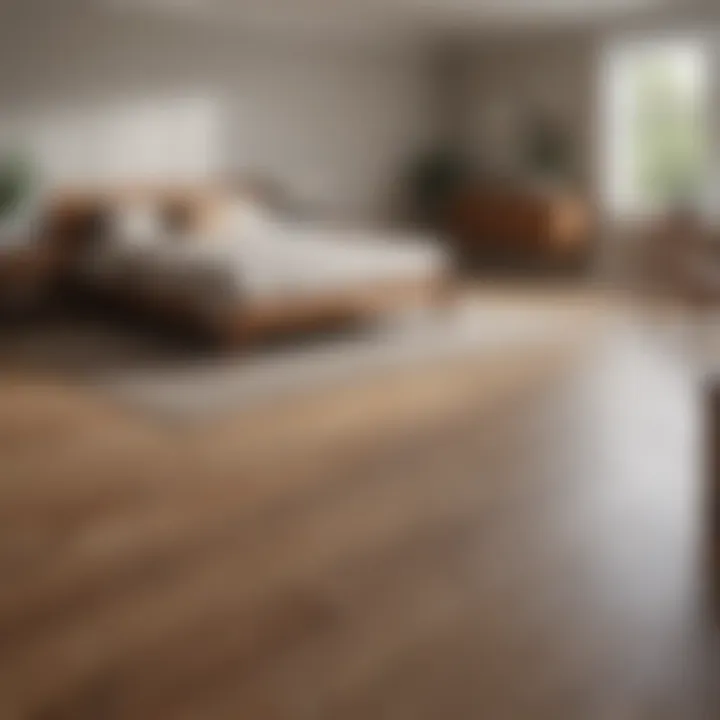
Calculating square footage for rectangular spaces is a fundamental aspect of flooring projects. This calculation serves as the basis for estimating the amount of material needed, which is crucial for budget planning and resource allocation. Rectangular rooms are quite common in residential and commercial buildings, making this calculation especially relevant. The simplicity of rectangular shapes allows for quicker measurements and calculations compared to more complex geometries.
Accurate calculations can prevent overestimating or underestimating material requirements, which can lead to wasted materials or insufficient supplies during installation. Therefore, understanding how to properly calculate square footage in this context not only saves time and money but also ensures a seamless flooring installation process.
Formula Overview
The formula for calculating the square footage of a rectangular space is straightforward:
Square Footage = Length x Width
In this formula, the length and width must be measured in the same unit, typically feet. Both dimensions are essential to achieving an accurate result. It is also helpful to note that if flooring needs to fit into multiple rectangular areas, the calculations can be repeated for each section, and the results can be summed to find the total square footage required. This method promotes clarity and organization in the overall project, easing the installation process.
Step-by-Step Calculation
To effectively calculate the square footage for rectangular spaces, follow these structured steps:
- Measure the Length: Using a measuring tape or laser distance measurer, determine the length of the room. It is crucial to measure from one wall to the opposite wall, keeping the measuring device straight for accuracy.
- Measure the Width: Just like the previous step, measure the width of the room. This measurement should also stretch from one wall to the opposite.
- Apply the Formula: Take the measurements obtained and apply them in the formula. Multiply the length by the width to get the square footage.For example, if a room measures 12 feet in length and 10 feet in width, the calculation would be:Square Footage = 12 ft x 10 ft = 120 sq ft.
- Double-Check Measurements: Always recheck your measurements to ensure precision, especially if multiple areas are involved.
- Document Results: Maintain a record of your calculations, as this information will help in the selection of flooring materials and support project management efforts.
By adhering to this step-by-step method, consumers can confidently calculate the required flooring for any rectangular space, laying the groundwork for a successful installation.
Calculating Square Footage for Irregular Spaces
Calculating square footage for irregular spaces can present a unique set of challenges compared to standard rectangular areas. The importance of understanding how to navigate these complexities cannot be overstated, especially in the realms of interior design and renovation projects. Irregular spaces often exist in older homes or uniquely designed modern constructions. Therefore, disposing of traditional calculation techniques may lead to inaccuracies that can impact flooring purchases and overall project feasibility.
Dividing the Space into Shapes
To manage the calculation of square footage in irregular spaces, it is essential first to divide the area into recognizable shapes. Common geometric forms, such as rectangles, triangles, and circles, are easier to measure and compute. This method allows for systematic handling of each portion of the space without feeling overwhelmed. Start by sketching a basic floor plan, marking key features, and identifying sections of the area.
- Identify Key Sections: Observe the space and note any alcoves, protrusions, or recesses. These can be treated as separate sections of your layout in order to calculate more accurately.
- Use Simple Geometric Shapes: Designate each section as a basic geometric shape. For instance, an L-shaped area can be divided into two rectangles. A curved section might be approximated as a semicircle or quarter-circle.
- Measure Each Area: Use your measuring tools to get the dimensions of each shape. It is crucial to double-check these measurements for accuracy as they will directly impact your total square footage calculation.
By approaching the space methodically, it becomes significantly easier to manage the different sections involved, ensuring that no area is overlooked during your calculations.
Adding Up Area Calculations
Once you have divided the irregular space into simpler shapes, it is time to calculate the square footage of each section before finally summing these areas together.
- Calculate Individual Areas: Apply the appropriate formulas to each of the divided shapes. Here are a few examples:
- Document Each Calculation: Keep a record of each area calculation, so you have a clear overview of the totals. This can be beneficial for reference during the additional steps of your project, particularly when consulting with suppliers.
- Sum the Areas: Finally, add together all calculated areas to arrive at the total square footage of the irregular space. This final number will serve as the baseline for your flooring material specifications.
- For rectangles, use the formula: Area = Length × Width.
- For triangles, the formula is: Area = (Base × Height) / 2.
- For circles: Area = π × (Radius)^2.
Important: Remember to consider any areas that might not require flooring, such as built-in features or structural elements. Subtract these from your total to get an accurate figure for the flooring material needed.
In summary, managing the calculation of square footage in irregular spaces involves a structured approach of segmentation and meticulous computation. This care ensures that you are well-prepared for the subsequent stages of your flooring project.
Measuring for Flooring Installation
Properly measuring for flooring installation is crucial in achieving a satisfactory and effective project outcome. Accurate measurements ensure that you purchase the correct amount of flooring materials, minimizing waste and cutting costs. This section discusses key aspects of considering various elements during the measurement process.
Considering Doorways and Fixtures
When calculating square footage for flooring, it is essential to account for doorways and fixtures. These elements can significantly affect your total measurement. For instance, doorways do not require flooring in the opening space. Failing to adjust for door dimensions may lead to purchasing excess material.
Fixtures, such as cabinets, toilets, and built-in shelves, also need to be factored in. Sometimes, it is beneficial to measure around these obstacles. Here are some important points to keep in mind:
- Measure Door Openings: Take measurements of the door width and height. Subtract this area from your total square footage.
- Evaluate Other Fixtures: Assess how fixtures impact the flooring layout. If they are irregularly positioned, accurate measuring around them is necessary.
- Consider Flooring Transition Areas: Where flooring types meet, like where hardwood ends and tile begins, can affect measurement and material choice.
Accounting for these elements can lead to better material management and overall project efficiency.
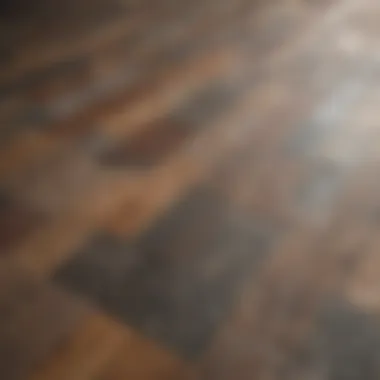
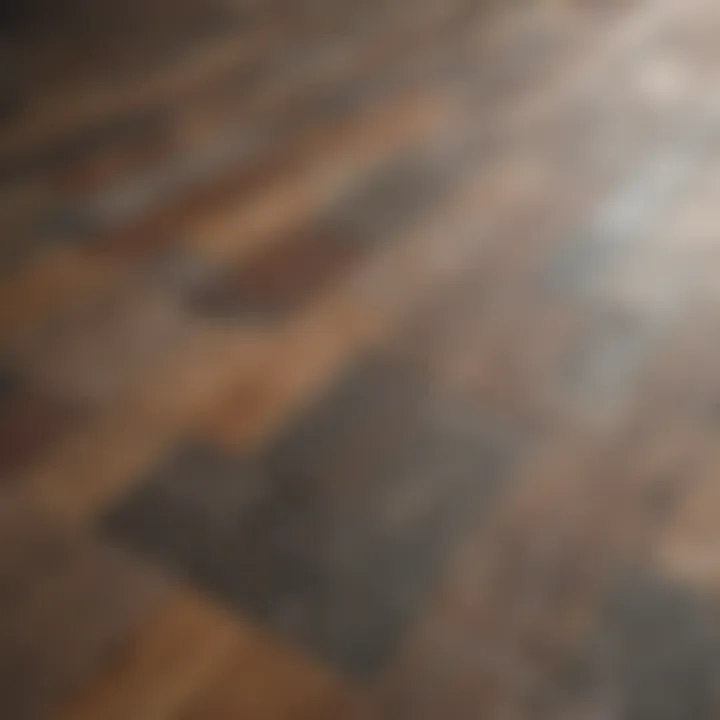
Adjusting for Non-Standard Shapes
Many rooms are not perfectly rectangular or square; they may have alcoves, arches, or other unique features that complicate measuring. Adjusting square footage calculations for non-standard shapes is crucial for achieving an accurate estimate. Here are a few strategies to manage these challenges:
- Break Areas Into Manageable Shapes: Divide the area into smaller shapes like rectangles or triangles. Measure each section separately and then combine the areas for total square footage.
- Use Standard Measurement Techniques: For irregular spaces, apply measurement methods like the Pythagorean theorem when necessary, especially for diagonal spaces or complex shapes.
- Sketch Each Section: Create clear sketches that outline both standard and irregular sections of the room. This visual aid simplifies the measuring process and helps in calculating the area effectively.
By diligently adjusting measurements to accommodate non-standard shapes, you ensure that your flooring installation is both accurate and aesthetically pleasing.
Tip: Using digital measuring tools can simplify the process when dealing with complicated layouts. Consider using apps designed for contractors or interior designers to keep track of measurements.
Accounting for Wastage
In flooring projects, the concept of accounting for wastage plays a significant role. This is not merely a matter of adding extra material to orders. Instead, it reflects a comprehensive understanding of how flooring installation involves challenges that can lead to material loss. By incorporating wastage into your calculations, you ensure a smoother installation process and better overall budgeting.
Wastage can happen for various reasons, such as miscalculations, cuts that do not fit perfectly, or mistakes during the installation itself. Preparing for this potential wastage requires careful thought and planning. It allows you to avoid delays or the embarrassment of running short on material midway through the project. Additionally, informed budgeting for wastage prevents unexpected costs that can undermine your financial plans.
Common Sources of Material Waste
Material waste can occur at multiple stages of a flooring project. Here are some common sources:
- Improper Measurements: If the measurements taken are not accurate, it can lead to ordering too much or too little material.
- Cutting Errors: During the installation, flooring pieces may need to be cut to fit around corners, doorways, or other features. Miscuts can result in unusable scraps.
- Design Complexity: Irregularly shaped rooms often require more careful planning and cutting, leading to a higher likelihood of waste.
- Breakage or Damage: Materials can be damaged or broken during transport or while being handled on-site.
Understanding these potential pitfalls can allow one to prepare and mitigate them during the planning stages.
Calculating Wastage Percentages
After identifying sources of waste, the next step is to calculate wastage percentages. This involves estimating how much excess material you need to order beyond the calculated square footage. A general rule of thumb is:
- Standard Rooms: Add about 5% for standard, rectangular rooms.
- Complex Layouts: For more complex layouts, such as those with many angles or irregular shapes, increasing this percentage to 10% or even 15% may be warranted.
To calculate the total amount of flooring needed, you can use the following formula:
For example, if you have a total calculated square footage of 400 and you decide on a wastage percentage of 10%, you would calculate:
This results in needing 440 square feet of material to account for wastage. The exact percentage will depend on the project's specifics, but being mindful of wastage is crucial for any flooring project.
Final Calculations and Recommendations
In flooring projects, achieving accuracy in square footage calculations is paramount. This section examines the final steps necessary to ensure that all measurements and estimations are correct. A comprehensive understanding of the calculations allows homeowners and professionals to avoid costly mistakes during installation. It emphasizes the interplay between precise measurement and the selection of materials for flooring and how those choices ultimately affect the overall project budget.
Summarizing Total Square Footage
Summarizing total square footage involves consolidating all calculations made during the measurement process. This step is essential as it provides a clear overview of the area that needs flooring. To recap effectively:
- Compile Data: Gather all measurements taken from rectangular, irregular, and adjusted spaces.
- Account for Adjustments: Ensure that any changes made to the initial measurements, such as subtractions for fixtures or consideration of wastage, are included.
- Methodology: Employ formulas suited to the shape of each space to determine the total square footage accurately.
- Final Validation: Cross-check calculations with floor plans or designs, confirming that all spaces have been considered.
Each of these elements contributes to creating a reliable sum of square footage, which is necessary for all subsequent material estimations.
Choosing the Right Flooring Material
The selection of flooring material goes beyond aesthetic preference; it impacts durability, maintenance, and overall cost. To make the best choice, consider the following factors:
- Functionality: Identify the purpose of the space. High-traffic areas may require sturdier materials, whereas less-used rooms can have more versatile options.
- Budget Considerations: Flooring materials vary widely in price. Knowing the total square footage will help in budgeting accurately for your desired material.
- Maintenance Needs: Analyze how much upkeep each material requires. For instance, some materials are easier to clean than others, influencing long-term performance.
- Environmental Impact: Choosing eco-friendly options, like bamboo or reclaimed wood, can align with sustainable practices.
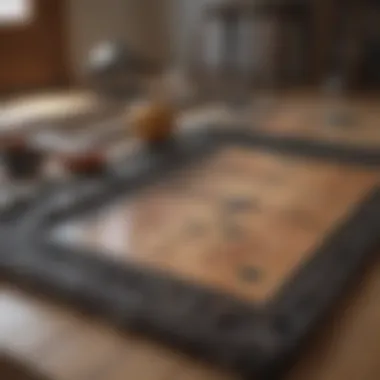
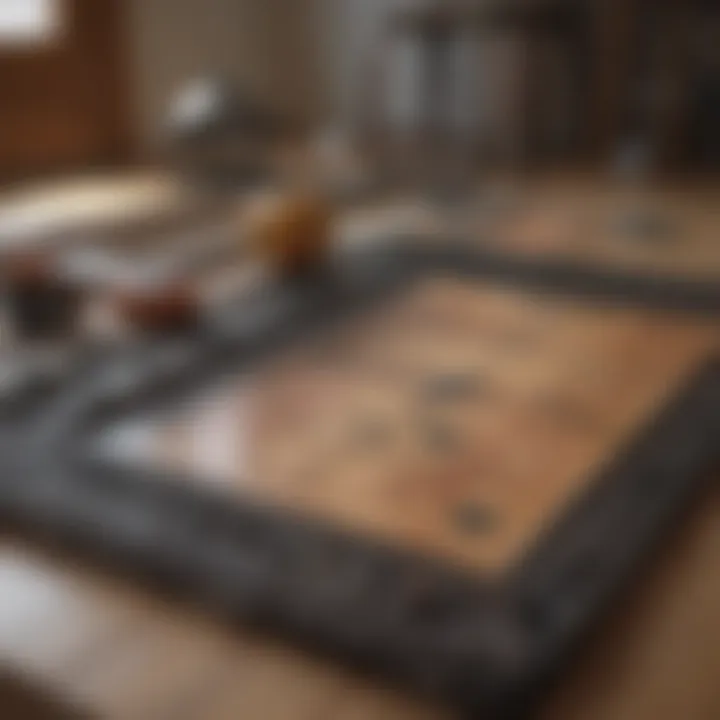
- Laminate: Affordable and easy to install, suitable for budget-conscious projects.
- Hardwood: Offers durability and a classic look but comes at a higher initial cost.
- Vinyl: Water-resistant option ideal for kitchens and bathrooms.
By synthesizing total square footage with these considerations, homeowners and designers can make informed decisions about flooring materials that reflect both needs and style.
Common Mistakes to Avoid
Calculating square footage for flooring projects can be deceptively simple. However, there are common pitfalls that can lead to significant errors. Understanding these mistakes is essential for achieving an accurate measurement. Accuracy not only affects budgeting but also impacts the overall aesthetic and functionality of the flooring installation. Here are two major mistakes to avoid:
Measurement Errors
Measurement errors are the most frequent mistakes made in flooring calculations. These can stem from either incorrect tools or improper usage. Using a measuring tape that is damaged or frayed can introduce inaccuracies. Moreover, a laser distance measurer must be correctly aligned to ensure the readings are precise.
Another common error is taking measurements without allowing for the right room conditions. For example, if a room has an angled wall, failing to measure that angle accurately can result in underestimating the square footage needed. Incorrectly noting where walls begin and end can also lead to miscalculations.
It is crucial to double-check measurements before finalizing them. A good practice is to measure each dimension at least two times. If you are using a floor plan sketch, ensure you are correctly translating the measurements from the real world to the drawing. Incorporating this caution can mitigate the risk of costly mistakes.
Neglecting to Consider Furniture
Another mistake is neglecting to factor in the furniture present in the space. This can lead to an inaccurate calculation of square footage needed. When planning for new flooring, consider whether existing furniture will stay in place. Measurements should reflect the area under these items, especially for large pieces like sofas or beds, that can occupy significant floor space.
In addition, if you plan to move furniture around during installation, you may want to consider those areas as well. If you ignore the space taken up by furniture, you may end up short on material when the time arrives for the installation.
"Failing to consider furniture when measuring can lead to underestimating the flooring needed, ultimately affecting both looks and functionality of the space."
By taking furniture into account during the measurement process, you ensure that you purchase sufficient materials, avoiding the hassle of ordering more material after initially underestimating the required square footage. Remember, always reconfirm your calculations and take into account the layout and size of your current furniture.
The Role of Technology in Measurement
The integration of technology in measurement offers numerous advantages for calculating square footage effectively. With precision being vital in flooring projects, technology has significantly improved both accuracy and efficiency. Utilizing advanced tools can reduce human error, save time, and yield reliable results. As a result, many homeowners and professionals have come to depend on technological innovations to simplify the measuring process.
Smartphone Applications for Measuring
Smartphone applications represent a practical solution for measuring space in a user-friendly manner. Numerous apps are available that can convert a smartphone into a measuring device. Some popular applications are MagicPlan, RoomScan Pro, and Measure by Google. These apps utilize the phone's camera, sensors, and augmented reality to assist users in obtaining dimensions with ease.
- Ease of Use: Applications often come with user-friendly interfaces. They allow for quick measurements without the need for vast experience.
- Portability: A smartphone is typically always accessible, making it easier for users to measure on-the-go.
- Built-in Features: Many apps offer features such as creating floor plans, calculating areas, and tracking adjustments over time.
- Data Sharing: With smartphones, users can easily share measurements and sketches with others via email or social media platforms like Facebook.
However, while these applications are convenient, it is essential to ensure that the measurements are verified, especially for critical projects.
3D Modeling Tools
3D modeling tools have revolutionized how individuals conceptualize space and measure it. These tools allow for detailed creation of floor plans and room layouts in a three-dimensional format. Products like SketchUp and AutoCAD provide users with robust functionalities to map out an area accurately.
- Visualization: These tools enhance spatial understanding, allowing users to visualize how different flooring options will fit the space.
- Complex Geometry Handling: Unlike basic measuring tools, 3D applications can handle more complicated shapes and structures that may not conform to simple squares or rectangles.
- Collaboration Features: Many 3D modeling software tools allow for collaboration among team members, facilitating seamless communication and idea exchange.
- Comprehensive Consideration: The ability to add furniture and decor in the model helps in making an informed decision about the type of flooring needed.
In summary, leveraging technology not only streamlines the measuring process but also fosters a higher level of accuracy. The tools available today allow for a more practical approach to calculating square footage, making the task much less daunting.
Consulting with Professionals
In the realm of flooring projects, consulting with professionals can often be a decisive factor in achieving the desired outcome. Experts bring a wealth of experience and knowledge, ensuring that measurements and calculations are executed precisely. They not only help in calculating square footage accurately but also provide insights into various flooring materials, installation techniques, and design considerations. This can enhance both the functionality and aesthetics of a space. Given the complexity of different room shapes and sizes, the guidance of a professional can save time and mitigate potential errors that may arise from DIY approaches.
When to Seek Expert Advice
There are specific scenarios when it becomes essential to involve professionals. If the space being measured is large or unusually shaped, the risk of miscalculating square footage increases significantly. Additionally, if your project involves intricate designs or high-end materials, expert input can be invaluable. Large renovations often introduce variables such as load-bearing walls, which require thorough understanding. Here are some instances where professional advice is particularly beneficial:
- Complex geometries: When dealing with irregular layouts or multiple rooms.
- Renovations: When existing flooring must be removed and possibly replaced, involving subfloor considerations.
- Budget constraints: A professional can guide you on cost-effective flooring solutions without compromising quality.
- Local regulations: Ensuring compliance with building codes that may govern installation guidelines.
How Professionals Calculate Square Footage
Professionals utilize various techniques and tools for calculating square footage that ensure accuracy. Their approach often involves the following steps:
- Initial Assessment: They evaluate the space to understand its shape and dimensions.
- Measurement Techniques: Expert measurement often incorporates both traditional tools, like measuring tapes, and modern solutions, such as laser distance measurers.
- Standard Calculation Methods: For rectangular spaces, the formula is simple: length multiplied by width. For irregular spaces, professionals break down the area into smaller rectangles or triangles, calculating each part and summing them up.
- Adjustment Factors: They account for areas that may not require flooring, such as built-ins and large fixtures, ensuring more accurate material estimates.
"Investing in professional advice is not just about getting it right the first time; it is also about ensuring that subsequent renovations or repairs do not become costlier in the long run."
By employing these methods, professionals can create a comprehensive flooring plan that meets both the aesthetic and functional needs of your space. Their expertise reduces the likelihood of wasted materials and unnecessary costs. Secure your investment by relying on their skill set, which spans beyond mere measurements.







