Measuring Square Footage: A Guide for Homeowners and Designers
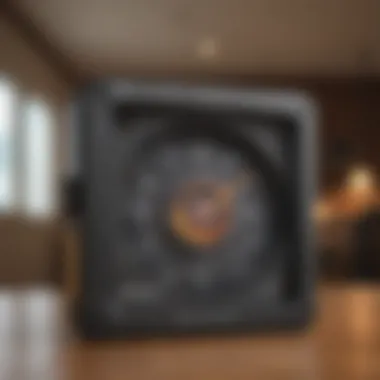
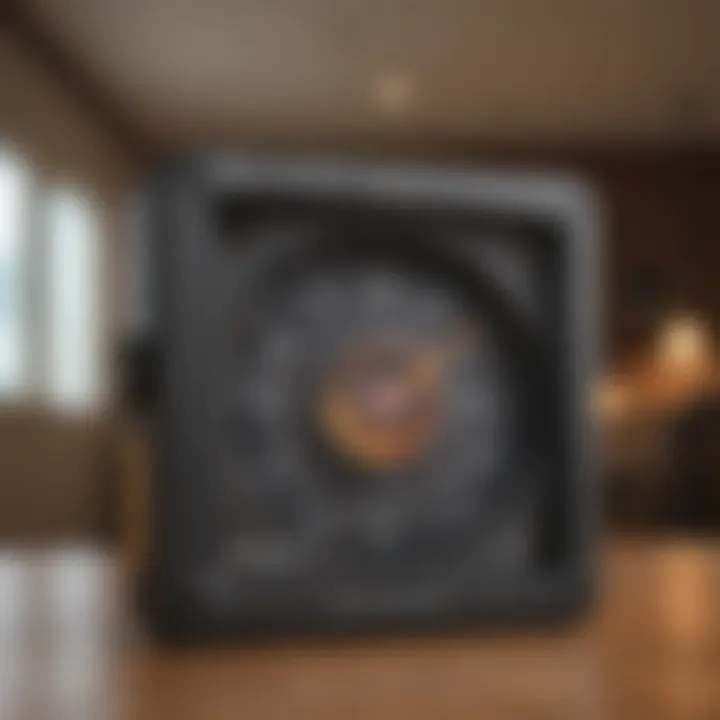
Intro
When it comes to home design and renovation, one can’t underestimate the value of accurate square footage measurements. These metrics aren't just numbers; they hold the key to making informed decisions about space planning, styling, and even market value in real estate. Whether you’re a homeowner, a budding designer, or a professional architect, understanding how to efficiently measure square footage can save dollars and deliver a well-thought-out environment.
In this guide, we delve into the nitty-gritty of various tools and methodologies for measuring square footage accurately. We will also discuss challenges one might encounter during the measurement process and offer handy tips for circumventing these issues. Ultimately, this isn't just about knowing how to use a tape measure. It's about equipping oneself with the skills to transform spaces with precision and flair.
Home Design Inspiration
Architectural Styles
Exploring different architectural styles can ignite that creative spark when you're measuring spaces. The aesthetic and practical demands of a Victorian home differ immensely from those of a minimalist modern apartment. Thus, understanding square footage becomes crucial in determining what fits within these styles. For instance, a Craftsman home often comes with built-in shelving and nooks, so how does one measure these odd corners without losing inches? It's essential to integrate these variances into your square footage calculations.
Innovative Decor Trends
Trends in home decor not only influence aesthetic appeal but also impact how space is utilized within measurements. The rise of open floor plans has driven designers to rethink how they allocate square footage. When it comes to measuring, the technique used may change based on whether you're working with an open concept versus a segmented layout. Embracing trends like multifunctional furniture can also lead to altering conventions of space. How do you measure for a coffee table that doubles as storage?
"Understanding square footage is not just mathematical; it's psychological. The shapes and designs we create impact emotional responses to a space."
The Measurement Toolbox
Having the right tools can significantly streamline the measuring process. Here are some traditional and modern options:
- Tape Measure: The classic choice for many, it's versatile but can be cumbersome in large spaces.
- Laser Measure: This modern tool takes the guesswork out of long distances. It’s accurate and swift, just point and click.
- Smartphone Apps: Various applications can help calculate and sketch layouts, adding another layer of tech to your toolkit.
Challenges in Measurement
Measuring square footage isn’t without its challenges. Confined spaces, odd shapes, and inconsistent flooring can violate accuracy significantly. It’s not just measuring the length and width; those irregularities can create headaches.
To tackle these problems, it’s vital to break down the measurement process:
- Measure every room separately and note shapes.
- Account for architectural features like arches or alcoves.
- Always re-measure—two sets of eyes are better than one!
As we continue this guide, we’ll dive deeper into specific methods and scenarios to ensure accurate square footage measurement for any project. Together, let’s break down the complexities of measuring square footage to ensure your next design endeavor is both accurate and aesthetically pleasing.
Understanding Square Footage
Square footage is a cornerstone concept for homeowners and designers alike. Understanding this measurement is far more than a mere number; it serves as a critical touchstone in real estate transactions, interior design, and renovation endeavors. Knowing how to measure square footage accurately can make or break a project, affecting everything from property values to spatial flow in a room.
When it comes to homeownership, for example, evaluating property size is key in determining market value and potential renovations. A well-measured home reflects not only its physical attributes but also highlights the owner’s meticulousness. On the flip side, inaccuracies can lead to costly mistakes—overselling or underselling property, for instance. Therefore, rolling up your sleeves to grasp the nuances of square footage can reap considerable dividends down the line.
In design, square footage speaks volumes about potential layout options. For those crafting the blueprint of a dream home or a reimagined space, this measurement lays the groundwork for creativity. It’s the proverbial blank canvas that design aficionados color with their visions.
"Measuring square footage accurately is like planting seeds for a successful project. Without a solid foundation in measurement, you're bound to face weeds of inaccuracies."
Beyond the tangible benefits, grasping the concept of square footage opens avenues for smarter decision-making. Homeowners can better compare similar properties, while designers can meticulously plan furniture layouts within specific confines. This understanding forms the backbone of efficient use of space, ultimately leading to a harmonious living environment.
Defining Square Footage
Defining square footage is about more than just numbers; it's about understanding the space you inhabit. Generally speaking, square footage refers to the total area within the boundaries of a space, calculated by multiplying the length by the width. For homeowners, it’s essential to remember that this figure only accounts for usable spaces. Areas like walls, staircases, or fixed furniture might be excluded based on relevant guidelines.
Grasping how square footage is defined can help you through various scenarios—be it for selling a home, constructing an addition, or just optimizing your living arrangement. For people in real estate, an accurate depiction of square footage can influence sales strategies, pricing, and negotiation benefits. For designers, it serves as a foundational element guiding layout and functionality.
Importance in Real Estate and Design
In the realm of real estate, square footage is akin to currency. Larger square footage often directly correlates with higher property values in many markets. Buyers want to know how much room they’re getting for the price they're paying. Regardless of whether the property is a sprawling mansion or a compact apartment, accurate square footage measurements provide critical information. Sellers must be upfront with these figures as discrepancies could lead to legal implications.
Moreover, many buyers these days are not just looking for the largest space, but rather for efficient use of available space. Effective design is about maximizing square footage, creating open and functional areas that feel larger than they are. Interior designers apply their skills to enhance how we perceive and utilize every square inch, building spaces that are both aesthetically pleasing and practical.
Conversely, neglecting square footage during design can result in awkward layouts or suffocating environments. Miscalculating could mean that a room designed to host friends turns out too cramped for comfort. Homeowners and designers alike would do well to view square footage as an invaluable tool in their crafting and living pursuits.
Tools for Measuring Square Footage
When it comes to measuring square footage, having the right tools at your disposal can make all the difference. These tools are essential for ensuring accuracy, which is crucial for various applications in real estate, design, and construction. From simple tape measures to advanced digital devices, the tools we discuss here provide homeowners and designers with the means to gauge their spaces with precision.
Understanding the features and benefits of these measuring tools can help you choose the right one for your specific needs. It's not just about getting the right measurements; it's also about ensuring your approach to layout, design, and renovation projects is based on solid data. Let’s delve into some traditional and digital tools that can support this crucial task.
Traditional Tools
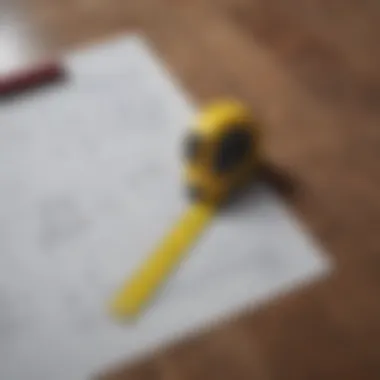
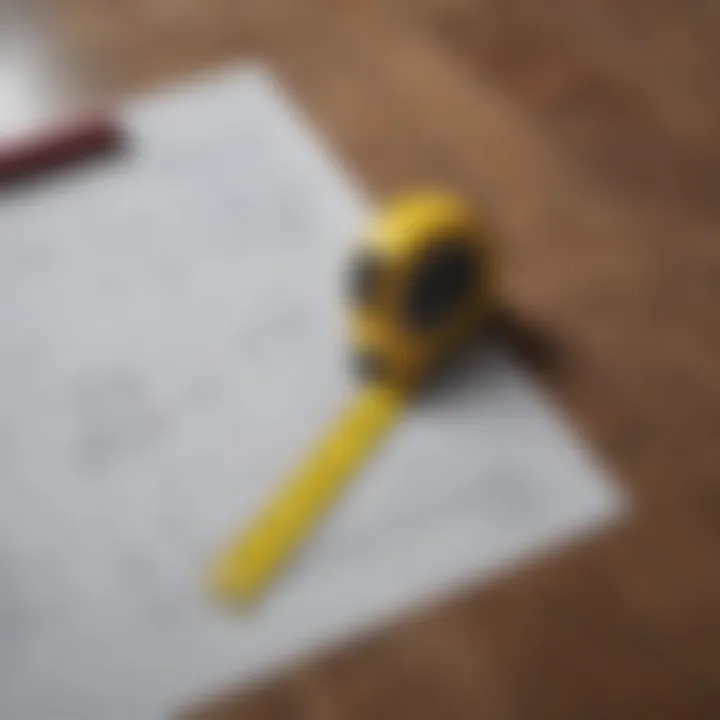
Tape Measures
Tape measures are the bread and butter of any measuring toolkit. They are flexible, lightweight, and most importantly, portable, making them perfect for measuring both large areas and tight spaces. One of the key characteristics of tape measures is their retractable design, which allows for easy storage. They often come in various lengths, so whether you’re measuring a small room or an expansive living area, there's a tape measure to suit the job.
What sets tape measures apart is their ease of use. You can quickly and accurately measure lengths by simply extending the tape, locking it into place and reading the measurement. They tend to be favored because they don’t require batteries and are intuitive for most users. However, they can be less accurate over longer distances and may require a helper when measuring large spaces. So while they are a fundamental choice for many, keep in mind their limitations in expansive areas.
Rulers
When it comes to small-scale projects, rulers are the go-to tool. They provide precise measurements over shorter distances, making them ideal for drafting designs or measuring small furniture dimensions. Rulers are typically made from sturdy materials, ensuring they resist wear and tear. The ability to utilize both inches and centimeters is another strong point, giving users versatility in applications.
Though rulers might not be suitable for larger spaces, they shine in detailed work where precision is paramount. Their main downside is their limited length, which can restrict workflows in larger areas. Still, for most interior design projects or renovations, having a trusty ruler can provide that exactness you need to get the job done well.
Yardsticks
Yardsticks are an interesting middle ground between tape measures and rulers. Typically three feet in length, they strike a balance between usability for larger areas and the accuracy needed for building and design work. They are particularly useful for tasks like tiling or flooring, where you have to keep track of linear distances over a significant space. The sturdy build offers durability, making it a solid choice in any toolkit.
While yardsticks provide quick and reliable measurement, they, like rulers, can also face limitations when measuring very large spaces. They may not be as portable as tape measures, since they require more space to store and transport. That said, they serve well in well-defined projects needing linear measurements without fuss.
Digital Measurement Tools
Laser Distance Measurers
Laser distance measurers represent a leap in technology that offers incredible accuracy and speed in measuring square footage. They emit a laser beam that calculates the distance to a target, giving users instant readings on their displays. One of their key benefits is that they can measure long distances without any physical measurement hesitation, which is ideal for larger areas where conventional tools might struggle.
The unique feature of laser distance measurers is their ability to store measurements and provide calculations for area and volume, making them multifunctional. They can be particularly useful in professional settings where efficiency matters. However, they require batteries and can struggle in bright sunlight if the target is too reflective.
Smartphone Apps
In today's digital age, smartphone apps for measuring square footage are a growing trend. These apps use camera technology combined with advanced algorithms to help you measure and document your spaces effortlessly. They can be highly beneficial for quick estimates and for those who prefer a digital tool instead of traditional ones.
The significant aspect of smartphone apps is their convenience; you likely already have the device with you. Some apps even allow for 3D space modeling and help create visual representations, making it easier for designers to plan their layouts. However, accuracy can vary based on the phone’s camera quality and app functionalities, so they may not replace traditional tools entirely.
Digital Measuring Wheels
Digital measuring wheels take the hassle out of measuring long distances. They roll along the ground and automatically calculate the distance as you move. This makes them ideal for measuring large rooms or outdoor areas, where you typically wouldn't want to extend a tape measure or employ cumbersome long rulers.
The primary characteristic of digital measuring wheels is their ease of use via a simple rolling interface, and it gives an instant readout of the total distance measured. They are especially beneficial for outdoor projects or large venue planning. The downside is their reliance on battery power and potential inaccuracies on uneven terrains. Despite that, they remain a staple for anyone needing to measure extensive spaces with relative ease.
In sum, each type of tool—be it traditional or digital—has distinct advantages and is suited for different tasks. Choosing the right one depends on the specific needs of your measurement project. Making an informed decision on how to measure square footage leads to successful outcomes in your home or design projects.
Methods of Measuring Square Footage
Understanding how to measure square footage is crucial for homeowners and designers alike. This knowledge is not merely academic; it has tangible applications in real estate, renovation, and interior design. Getting it right can save money, improve livable space, and streamline projects.
Measuring Rectangular Spaces
Measuring rectangular spaces is often the simplest approach one can take. The formula is straightforward: multiply the length by the width. For example, if a room measures 10 feet by 12 feet, the square footage amounts to 120 square feet. This method is not just a matter of convenience; it lays the groundwork for more complex measurements elsewhere in one’s space.
The beauty of measuring rectangles lies in its clarity. When you follow a systematic approach, you minimize the chances of error. It's very helpful for a wide range of applications, whether you’re listing a property or arranging furniture. What’s more, employing this method requires little more than a tape measure and a notepad.
Calculating Irregular Shapes
When faced with irregular shapes, one has to become a bit more methodical. The trick is breaking down these complex areas into manageable parts. This can be accomplished through a couple of strategies.
Breaking Down into Rectangles
Breaking an irregular shape into rectangles is a popular and beneficial method. Think of it like solving a puzzle; you slice the odd shape into rectangles and then measure. For instance, if your irregular garden area resembles an L-shape, you can create two rectangles—one for each segment—and sum their areas. Given that rectangles are straightforward, this method will effectively simplify the process.
One key characteristic of this approach is its accessibility. Nearly anyone can grasp the concept of rectangles, and it’s easy to visualize how they fit together. Plus, it doesn’t require specialized skills or knowledge. The main advantage is clarity and simplicity; you can see how your calculations come together, reducing the time needed to cross-check your measurements.
However, confining your focus to rectangles might seem limiting at first glance; it is worth noting that this method could lead to estimation errors, especially if the areas aren’t perfectly proportional.
Using Geometry for Complex Areas
When confronting even more complex shapes, geometry comes into play. This method allows for precise measurements by employing formulas for triangles, circles, or even polygons. For instance, if you have a space with a curved wall, using the appropriate geometric equation can yield more accurate results than merely estimating.
Geometry’s key strength lies in its ability to handle complexity head-on. It equips you with the tools to account for shapes that fall outside traditional norms. This option is highly advantageous in professional settings where accuracy is paramount.
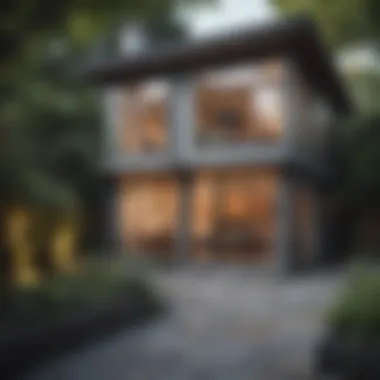

Nevertheless, one must consider that using geometry can complicate things for the average homeowner. The formulas might intimidate those unfamiliar with technical calculations, which can be discouraging. A fail-safe tip is to remember that clarity is the goal. When in doubt, returning to simpler methods is often better than risking convoluted results.
Plan your space well; knowing the area is half the battle won!
In summary, whether measuring straightforward rectangles or tackling intricate designs, employing a cognizant approach to square footage will not only streamline processes but also increase accuracy in results. Each method has its place, so picking the right one for your specific needs is essential.
Common Mistakes in Measurement
When it comes to measuring square footage, homeowners and designers often stumble over common pitfalls. Understanding these mistakes is crucial, as they can lead to less accurate measurements, which in turn may affect everything from financial decisions to aesthetic choices in design. Avoiding these errors not only saves time but can also make a significant difference in how spaces work.
Ignoring Ceiling Height
Many people tend to measure floor area without giving much thought to ceiling height. This oversight can impact various factors such as air flow, light distribution, and even the feel of a room. For instance, a room with high ceilings may visually appear more expansive than it actually is in terms of usable space.
When considering square footage, calculating the area of floor space without acknowledging how high the ceilings go can be misleading. A 10x10 room with an 8-foot ceiling may feel cramped, while the same 10x10 space with a 14-foot ceiling might feel like a mini ballroom.
Moreover, for projects such as renovations or interior design, not factoring in ceiling height might skew the budget or planning process. If you're installing cabinets or considering lighting options, understanding the vertical space enhances your decision-making significantly.
Thus, when measuring, always include the height of the room when relevant. This could be done by clearly noting the height values and incorporating them into designs or architecture plans. An approach that includes dimensions for both lengths and heights ensures that the final outcome is as effective as it is appealing.
Neglecting to Account for Angles
Another frequent blunder in square footage measuring involves neglecting to consider angles. This is particularly important in rooms that aren’t perfectly square or rectangular. Take a moment to imagine trying to draw a rectangle in a space that’s shaped more like a wedge or an L. Those angles can throw a wrench into the works.
Not breaking down the measurement task into manageable chunks can lead to substantial inaccuracies. For example, if a room features a diagonal wall, neglecting to measure that angle can result in calculations that understate or overstate the actual area. Here's how one can tackle this:
- Breaking Down into Rectangles: When confronted with an irregular shape, break it down into simple rectangles. Measure each rectangle individually and sum their areas. This method allows you to reduce complexity, making it easier to visualize and calculate.
- Using Geometry for Complex Areas: For complex areas where angles aren't straightforward, applying basic geometric principles can be beneficial. For instance, using the formula for the area of triangles or determining the length of a diagonal can provide valuable insights. These calculations are not just numbers—they help paint a clearer picture of what's feasible in the design or renovation plan.
In essence, paying attention to angles and irregular shapes while measuring can save time and effort in the long run, providing a more accurate and practical layout.
Measuring square footage is an art as much as it is a science. Knowing the common missteps allows for a smoother process with less headache down the line.
Best Practices for Accurate Measurement
Understanding the nuances of square footage measurement is crucial for homeowners and designers alike. Accurate measurements not only ensure effective space utilization but also play a pivotal role in real estate pricing and interior design quality. The best practices discussed here are aimed at eliminating common errors and maximizing precision, ensuring that any project—be it a home renovation or a new design—starts off on the right foot.
Preparation and Planning
Gathering Necessary Tools
A well-equipped toolkit lays the groundwork for precision. Basic measuring tools such as tape measures, rulers, and lasers each play their part in ensuring accurate measurement of square footage. A quality tape measure, for instance, should be marked in both inches and centimeters, catering to various measuring practices. Its flexibility allows for easy handling around corners, making it an essential item for any measurement task. Additionally, a laser distance measurer can enhance speed and accuracy, especially for larger spaces.
The right tools can make a world of difference. Investing in quality equipment often saves time and minimizes frustration.
However, with variety comes choice anxiety. Homeowners could find themselves overwhelmed by the options, but it helps to keep it simple. Stick to essentials that match the scale and scope of the project at hand. Utilizing unnecessary fancy tools for small projects could lead to confusion rather than clarity.
Preparing the Space
Before measuring, preparing the space is equally important. Decluttering the area, removing furniture, and ensuring unobstructed lines can greatly enhance visibility and accuracy. A clear path for the measuring tool is crucial, as any obstructive elements could skew the results. This step seems trivial but is a game-changer because it reduces the chances for error and encourages a smoother measurement process.
Setting everything to rights also minimizes distractions. A well-prepared space allows the individual measuring to focus solely on the task, which is vital for achieving accuracy. Even slight distractions or obstructions can lead one to miscalculate areas, turning a simple process into a convoluted puzzle.
Taking Measurements Methodically
Step-by-Step Approach
Being systematic about measuring is key to accuracy. A step-by-step approach involves measuring one area at a time, ensuring that each dimension is noted and double-checked before moving on. This method also helps in simplifying what can often feel overwhelming, providing a clear pathway through the measurement process.
For instance, if measuring a room, start by measuring the length of one wall and then the adjacent wall. By breaking it down into manageable bites, you lessen the likelihood of errors.
It’s important to remember: a rushed measurement can lead to future headaches, whether in construction or design. Measuring methodically allows for a much smoother process later on, creating a solid foundation for whatever designs or renovations come next.
Double-Checking Your Numbers
After the initial measurements, double-checking your numbers is more than just a good habit; it's a vital practice in obtaining reliable data. This involves comparing measurements taken from different angles or directions. Mistakes can happen due to angles, occlusions, or even simple arithmetic miscalculations.
By cross-referencing numbers, you create a buffer against human errors—a safeguard that can save you time and effort down the line. In fact, many professionals recommend this as a non-negotiable step in any measurement undertaking. As they say, measure twice, cut once.
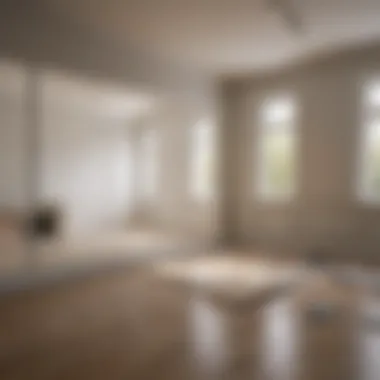
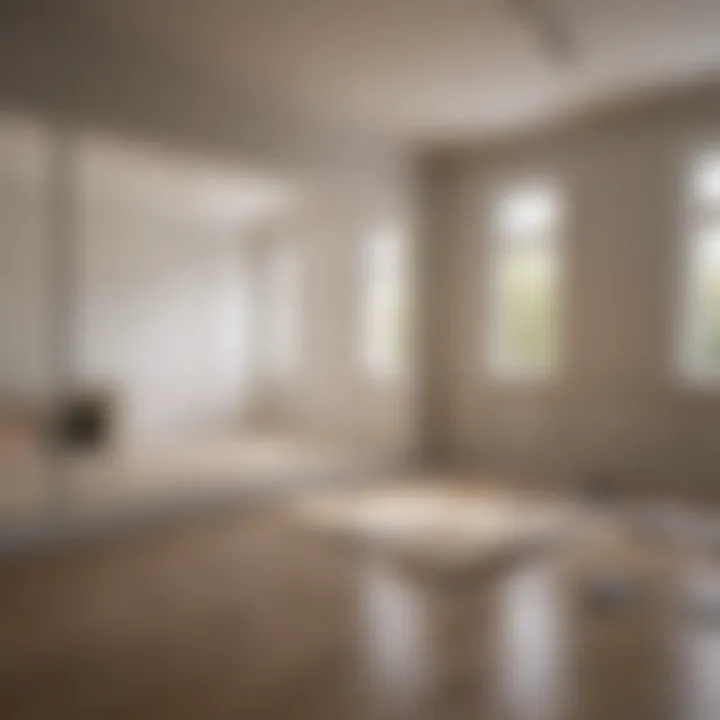
This doesn't mean running through the numbers in a rush—take your time to ensure you’re confident in your data. There can be profound implications in projects where square footage directly influences both cost and design choices.
Applying these best practices fosters a meticulous mindset, essential for achieving optimal results, while establishing a standard of accuracy that can reflect positively in all your future home or design endeavors.
Applications of Square Footage Measurements
Understanding square footage measurements is about more than simply knowing how to measure a room. The applications of these measurements can shape various facets of home and design projects, including real estate listings, interior design, and construction ventures. Each of these domains relies on accurate square footage to make informed decisions, ensuring that investments are sound and that spaces function as intended.
Real Estate Listings
When it comes to real estate, square footage plays a pivotal role in property valuation and marketing. Listings often highlight the total square footage of homes, which can greatly influence buyer interests. A larger square footage can suggest more living space, possibly driving the price up. Moreover, it sets realistic expectations for potential buyers.
Additionally, agents often leverage square footage to provide context in comps, or comparable market analyses. A home with a distinct square footage can be easily compared to similar properties, helping agents advocate for better pricing.
Ultimately, the accuracy of square footage is paramount here; misrepresenting these numbers can lead to trust issues and potentially even legal challenges. Sellers and realtors must ensure that their measurements are consistent and detailed, leaving little room for ambiguity.
Interior Design Projects
In the realm of interior design, square footage takes on another layer of importance. Designers use these measurements not only to determine how furniture fits but also to assess flow and functionality within a space. A meticulous understanding of square footage helps designers visualize layouts, ensuring that they maximise both space and aesthetic appeal.
Understanding square footage also aids in material calculations. Whether one is looking at flooring, paint, or curtains, knowing the dimensions can help procure the correct amounts and even reduce waste.
Considerations of spatial harmony require knowing how areas relate to one another in terms of square footage, which informs choices about color schemes, lighting, and furniture styles. Consequently, accurate measurements are not just valuable; they're indispensable.
Renovation and Construction
In renovation and construction, square footage measurements are foundational to nearly every aspect of planning and execution. For contractors and builders, knowing how many square feet they are working with informs cost estimates and material requirements. It can even dictate the scope of a project; understanding the dimensions helps determine whether structural changes can be made or if permits are necessary.
Incorrect measurements can lead to costly delays and potentially catastrophic oversights. For example, if a renovation project underestimates the amount of flooring needed due to incorrect square footage, the project could quickly become derailed.
Moreover, square footage is often tied to zoning laws and building codes, which impose limits on size and usage. Dashboards and sketches created in the planning phase accurately reflecting square footage can keep all stakeholders on the same page, aligning expectations and responsibilities.
"Square footage is not just a number—it's a metric of possibilities, impacting everything from real estate values to how we experience our environments."
Frequently Asked Questions
In the realm of measuring square footage, often the most pressing queries arise, reflecting common concerns and misconceptions about the process. Addressing these questions not only helps in demystifying the act of measurement but also enhances the overall comprehension of its importance in real estate, renovation, and design. This section provides practical insights that can guide homeowners and designers alike in making informed decisions.
What is the best tool for measuring square footage?
When faced with the multitude of measuring tools, selecting the most suitable one can feel overwhelming. The best tool depends on various factors such as the size of the area, the complexity of the layout, and personal comfort with the technology. Common choices include:
- Tape Measures: A staple in every toolbox. Their flexibility makes them ideal for both straight lines and curves.
- Laser Distance Measurers: For those who seek precision, lasers can be a game changer. They allow you to measure large distances quickly and with high accuracy, minimizing human error.
- Smartphone Apps: These apps can utilize camera technology to provide instant measurements, and they're often convenient for quick or informal estimates.
Each option has its pros and cons, and selecting one should ideally reflect your unique needs—whether that's quick measurements for a simple task or in-depth analysis for a detailed project. As the old saying goes, "a tool is only as good as the person using it."
Can measure square footage alone?
In principle, yes, measuring square footage alone is quite feasible, but certain challenges may arise. If the space is straightforward and not overly large, many homeowners find they can manage just fine without assistance. Here are some tips if you decide to go solo:
- Plan Your Route: Before diving into measuring, sketch a rough layout. Knowing the flow can help you avoid redundant movements.
- Marking Points: Use chalk or tape to mark where each measurement begins and ends. This helps ensure you don't forget a crucial part.
- Take Breaks: If you're dealing with a large area, fatigue can lead to careless mistakes. Don’t hesitate to take short breaks to maintain focus.
Nevertheless, having a second pair of hands can prove invaluable, especially for larger or more complex spaces. An extra set of eyes and hands can help keep records or maneuver around obstacles. Plus, as they say, teamwork makes the dream work. So, if possible, grab a friend or family member for assistance—it can save you time and effort.
End
As we wrap up the discussion, it's essential to recognize the pivotal role accurate measurement of square footage plays in the realms of homeownership and design. The insights provided throughout this article highlight not only the tools available to effectively measure spaces but also underscore the importance of doing so with precision.
When embarking on real estate endeavors or interior design projects, understanding how to measure square footage accurately can make a significant difference. Aspects such as property valuation and optimal utilization of space hinge on these measurements. For instance, a slight miscalculation might lead a homeowner to underestimate or overestimate the value of their property, which could affect listing prices or loan applications.
Being equipped with reliable tools, such as laser distance measurers or well-calibrated tape measures, allows homeowners to navigate their spaces with confidence. Furthermore, awareness of common mistakes—like neglecting the impact of angles or ceiling heights—can prevent confusion and ensure that all elements of a project fit harmoniously.
Ultimately, understanding and applying effective measurement techniques empowers homeowners and designers alike to plan spaces that not only accommodate their needs but also express their unique styles and preferences. By following the methods detailed in this guide, readers can sidestep pitfalls and create functional and aesthetically pleasing environments.
Accurate square footage measurements are more than just numbers; they are the foundation upon which dreams of home and design are built.
Recap of Key Points
- Understanding square footage is crucial for homeowners and designers.
- Accurate measurement influences real estate value, renovation plans, and everyday living.
- A variety of tools, both traditional and digital, can help achieve precision in measurement.
- Recognizing and avoiding common errors during measurement leads to better outcomes.
- Established best practices enhance the efficiency and reliability of the measurement process.
Final Thoughts on Measurement Tools
As technology advances, the options available for measuring square footage continue to expand. While traditional tools like tape measures have their place, digital devices bring a level of convenience and precision that can elevate the experience. Tools such as smartphone apps and laser distance measurers offer quick and accurate results, often with just the press of a button.
In choosing the right measurement tool, consider not just accessibility but also the specific requirements of your project. Certain situations may call for more advanced options, while others may be effectively handled with simple tools. Stay adaptable and open to experimenting with various methods until you find the perfect fit for your needs.







