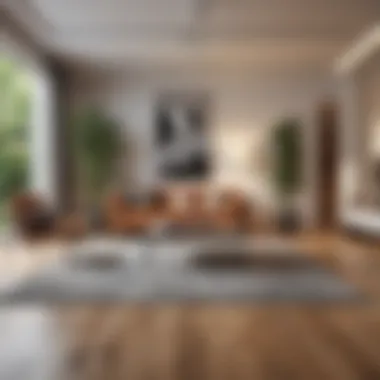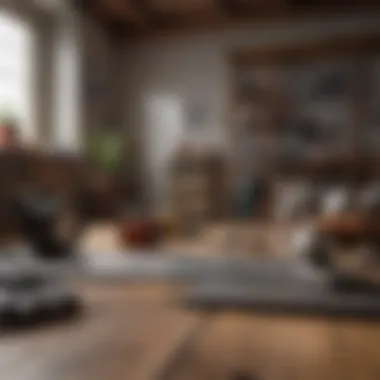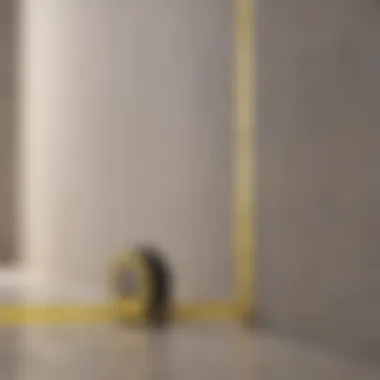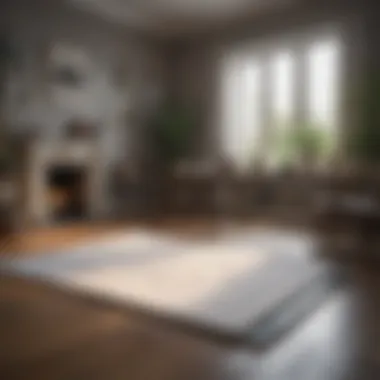How to Measure Room Square Feet Accurately


Intro
Measuring the square footage of a room is a fundamental skill, whether you are engaging in renovations, purchasing new furniture, or evaluating property values. Accurate measurement is not merely a mathematical exercise but a critical step in ensuring that spaces are functional and aesthetically pleasing. This article delves into the methods and tools available to ensure you can accurately determine room size.
Understanding the techniques and tools for measurement can empower homeowners and design enthusiasts. With this knowledge, you will feel more confident as you make decisions about modifications to your space or find the ideal layout for your furnishings.
Home Design Inspiration
When discussing room sizes, it is essential to consider how design choices can affect perceived space. A well-measured room can be enhanced by thoughtful design elements that not only increase functionality but also elevate aesthetics.
Architectural Styles
Different architectural styles dictate how space is used and measured. For instance, modernist designs often emphasize open spaces, where square footage is maximized through flow rather than many small rooms. In contrast, traditional designs may rely on more defined rooms, where square footage can feel ample yet cozy.
Understanding these styles can inform your measurements.
Innovative Decor Trends
Innovative decor trends often adapt to how space is measured and utilized. Minimalism, for instance, focuses on decluttering, which can alter how square footage is perceived. Using multi-functional furniture or wall-mounted solutions can create a sense of openness, making the most of the available space.
Tools for Measuring
Accurate measurement begins with the right tools. Commonly used instruments include:
- Tape Measure: A fundamental tool for measuring room dimensions. Ensure that you use a standard tape measure that shows both inches and centimeters for versatility.
- Laser Distance Measurer: This device provides precise measurements quickly. It's especially useful in larger spaces where a traditional tape measure can be unwieldy.
- Graph Paper: While not a measurement tool per se, graph paper helps you visualize room dimensions once they are measured.
Measuring Techniques
To measure square footage, follow these steps:
- Clear the Area: Remove any furniture or obstacles to ensure you can measure accurately.
- Measure Each Wall: Start by measuring the length of each wall.
- Record the Dimensions: Write down the measurements as you go.
- Calculate the Area: Multiply the length by the width for rectangular rooms or use specific formulas for odd shapes.
"An accurate measurement can provide a clear vision for what the space can become, guiding your design choices effectively."
Practical Applications
Understanding how to measure square footage applies in various situations:
- Renovations: Knowing the correct dimensions allows for accurate material purchases.
- Real Estate: Accurate measurements are crucial for fair property evaluations.
- Interior Design: Space planning is dependent on knowing how much area is available.
End
Understanding Square Feet
Understanding square feet is essential when it comes to measuring a room. It provides clarity on the amount of space available, aiding in various decisions related to aesthetics and practicality. For homeowners, knowing the size of a room can inform renovation choices. For designers, square footage dictates the layout possibilities. Moreover, in the realm of real estate, square footage plays a crucial role in property valuation and market listings.
Definition of Square Feet
Square feet is a unit of area measurement that refers to a square measuring one foot on each side. This means that the area of a room can be calculated by multiplying its length by its width, both measured in feet. For instance, if a room is 10 feet long and 12 feet wide, it encompasses 120 square feet. Understanding this basic definition is foundational for anyone looking to measure an area, as it underpins the methodologies discussed later.
Importance of Square Footage in Design
Square footage is not just a number; it influences how spaces are utilized and designed. Knowing the exact square footage allows for effective furniture placement, traffic flow planning, and spatial arrangement. It helps designers determine how many elements can fit into a space without overcrowding it. Furthermore, when creating a harmonious space, understanding the ratio of open space to furnishings is vital, and this balance is often dictated by square footage.
In the context of real estate, square footage becomes even more significant. Properties are often compared based on their size, and accurate measurements can enhance marketability. Buyers consider square footage when evaluating homes, as it directly affects their living experience.
"Accurate square footage is essential, as it not only guides design choices but also impacts property value in real estate."


Preparation for Measurement
When it comes to accurately measuring a room's square footage, preparation is a crucial first step. This phase dictates the precision of your measurements and can influence several outcomes, from interior design choices to real estate valuations. A well-prepared measurement can enhance the ease of the process and minimize potential errors.
The act of measuring a space may seem simple, but various factors must be taken into account. The tools you select, the condition of the space, and your methodology all contribute to the accuracy of the final results. Each of these elements plays a role in ensuring that the measurements are correct, making this preparation phase invaluable.
Gathering Necessary Tools
Measuring Tape
The measuring tape is perhaps the most fundamental tool for room measurements. It offers flexibility and portability. Generally, measuring tapes are made of cloth, metal, or fiberglass. A key characteristic of measuring tapes is their extendable design, allowing users to measure beyond what their arms can reach.
One of the advantages of using a measuring tape is its cost-effectiveness and readiness for use. It's universally understood how to employ a tape, making it beneficial for both professionals and amateurs. However, it does have drawbacks. Wind or physical obstacles can affect measurement accuracy, especially in larger rooms.
Laser Measurement Device
Laser measurement devices have transformed the way room dimensions are taken. They operate using laser technology to provide precise measurements at the click of a button. The defining characteristic of these devices is their ability to deliver highly accurate readings over significant distances.
A notable advantage is the speed at which measurements can be taken. This can significantly reduce the time spent on larger spaces. However, one must consider the initial cost, as laser measurement devices are typically more expensive than tape measures. Additionally, they may require a learning curve for effective usage.
Graph Paper
Graph paper serves a vital role in the process of planning and measuring space. The grid layout allows for clear representation of room dimensions, making it easier to visualize the setup of furniture or other items. A key feature of graph paper is the standardized grid size, where each square represents a specific measurement.
Using graph paper comes with the benefit of creating accurate drawings of rooms, aiding in various design decisions. However, translating measurements from reality to paper can be tedious. Mistakes in scaling the drawing can lead to errors in the planning stages.
Clearing the Space
Before any measurement, it is essential to clear the space of any furniture or obstacles. A cluttered area can make it difficult to get accurate readings and can slow down the measurement process. By removing unnecessary items, you also enhance your safety while measuring. Broken furniture or uneven surfaces can lead to accidents if not addressed beforehand.
Once the area is cleared, take the time to assess any architectural elements that could influence measurements, such as built-in walls or fixtures. Knowing these before you begin measuring can prevent errors down the line.
Basic Measurement Techniques
Basic measurement techniques are essential to accurately determining the square footage of a room. Understanding these techniques can save time, effort, and resources when dealing with renovations, furnishing a space, or evaluating property values. Both accuracy and efficiency in measuring contribute significantly to successful design outcomes.
In this section, we focus on two primary methods: using a measuring tape and utilizing a laser measurement device. Each method has its own advantages and considerations.
Using a Measuring Tape
Measuring tape is a traditional yet effective tool for obtaining room dimensions. It is cost-effective, widely available, and requires no batteries. The simplicity of this method allows nearly anyone to measure a room accurately with minimal training.
To use a measuring tape, follow these steps:
- Secure One End: Anchor one end of the tape against a wall or at the corner of the room.
- Extend the Tape: Pull the tape straight to the opposite wall while ensuring it remains taut. Any slack could lead to incorrect measurements.
- Read the Measurement: Note the measurement at the end of the tape. If measuring a longer distance, you may need assistance to hold the other end.
It is advised to take measurements twice for accuracy. Repeating measurements can help ensure that any minor discrepancies are caught before recording permanent values. When measuring irregular shapes, consider measuring each segment separately and then summing the values to achieve total square footage.
Utilizing a Laser Measurement Device
Laser measurement devices are modern alternatives that use laser technology for increased precision. These devices can provide immediate readings and distance measurements with a high degree of accuracy. This makes them particularly useful in larger spaces or when measuring complex shapes.
When using a laser measurement device, follow these steps:
- Power On the Device: Ensure the device is fully functional and calibrated.
- Position the Device: Place it at one corner of the room, pointing the laser towards the opposite wall.
- Activate the Measurement: Press the button to initiate the measurement. The device will display the distance almost instantaneously.
Some models allow for additional features, such as calculating area and volume directly. Keep in mind that laser devices can be sensitive to light conditions; bright sunlight may interfere with the laser’s visibility.


Both methods, while distinct, emphasize the need for careful measurement. Successful completion of room measurements relies on the user’s attentiveness and precision. The choice between a measuring tape and a laser device may depend on personal preference, budget, and the specific requirements of the project.
"Accurate measurements are the foundation for effective space planning. Without them, your design choices may be misguided."
Overall, understanding these basic techniques in measuring square footage will significantly enhance your ability to tackle interior design, real estate, and renovation projects.
Calculating Square Footage
Calculating square footage is a fundamental skill in various fields, from real estate to interior design. Understanding the square footage of a room allows homeowners and professionals to make informed decisions about space utilization, whether it is for renovations, furnishing, or leasing properties. Accurate measurements contribute significantly to assessing property values and determining the most efficient use of space. Therefore, this section discusses the effective methods to calculate square footage, emphasizing the impact of precise calculations on overall project success.
Measuring Rectangular Rooms
Measuring rectangular rooms is the most straightforward process for calculating square footage. To begin, you need to measure the length and width of the room using a measuring tape or a laser measurement device. It is critical to measure along the walls carefully, ensuring you capture the total dimensions without errors.
Once the length and width are established, the calculation is simple: multiply the length by the width. For instance, if a room measures 15 feet long and 10 feet wide, the calculation would be:
[
Square Footage = Length \times Width
Square Footage = 15 \text ft \times 10 \text ft = 150 \text ft^2
]
This method is efficient and reliable for rooms that have four straight corners and right angles.
Measuring Irregularly Shaped Rooms
Calculating square footage for irregularly shaped rooms requires a more nuanced approach due to the varying dimensions. One effective method is to divide the room into manageable sections, each of which can be measured independently. This technique simplifies the process and reduces the likelihood of miscalculations.
Dividing the Room into Sections
Dividing the room into sections is beneficial because it allows for a more organized approach to measurement. Each section can be a rectangle or another simple geometric shape. This method is particularly useful in rooms that have fitted furniture, alcoves, or curved walls. By breaking down the room into smaller components, accuracy in measurements increases.
The key characteristic of dividing the room is its versatility. This approach works well in complex spaces where direct measurements may yield inaccurate results. Dividing into sections allows one to thoughtfully analyze the space without confusion. One disadvantage of this strategy includes potentially overlooking smaller nooks or alcoves that might require additional attention.
Calculating Each Section
Calculating each section involves measuring the dimensions of the newly defined shapes and then applying the square footage formula to each. For example, if the room has two sections – a rectangle that measures 12 feet by 8 feet and another section that measures 5 feet by 7 feet, calculate the square footage for each:
[
Square Footage (Section 1) = 12 \text ft \times 8 \text ft = 96 \text ft^2
]
[
Square Footage (Section 2) = 5 \text ft \times 7 \text ft = 35 \text ft^2
]
Now, combine the square footage of both sections:
[
Total Square Footage = 96 \text ft^2 + 35 \text ft^2 = 131 \text ft^2
]
The approach of calculating each section ensures that no area is neglected, offering a thorough understanding of the entire room's dimensions. While this method is effective, it does require more time and careful planning than measuring a simple rectangular room.
Accounting for Architectural Features
Understanding how to measure square footage requires careful consideration of architectural features. These details influence both the measurement process and the final square footage calculation. Nooks, alcoves, and built-in fixtures can significantly affect the usable space in a room. Ignoring these elements may lead to inaccuracies, resulting in potential drawbacks in design and functionality.
By accounting for these features, you achieve a more accurate representation of the room's dimensions. This is crucial for applications such as interior design, real estate valuation, and efficient furnishing. Recognizing the space taken up by architectural details ensures that measurements provide a realistic portrayal of how space will be utilized. It also aids in optimizing layouts, allowing for creative use of the area while adhering to the structural constraints of the home.
"Accurate measurements are essential for maximizing space utilization and enhancing the design."
Handling Nooks and Alcoves
Nooks and alcoves are common architectural features in many homes. These recesses in walls often serve functional purposes, such as creating cozy reading spaces or accommodating shelves. However, when measuring square footage, they also present challenges. To accurately account for nooks and alcoves, begin by measuring each distinct section separately.
- Identify the depth and width of the nook or alcove.
- Include these measurements in your overall calculation.
- Represent them as a part of the total square footage, using the formula for calculating area.


If the nook is irregularly shaped, consider drawing a diagram on graph paper to visualize the space. Divide the nook into smaller, manageable sections, measure each one separately, and then add them together. This method ensures a precise measurement contributing to the overall square footage.
Considering Built-In Fixtures
When measuring a room, built-in fixtures such as cabinets, shelves, and other permanent installations must be considered. These elements can occupy significant space and affect both the design and functionality of a room. To account for built-in fixtures, follow these steps:
- Measure the dimensions of the fixture, including height, width, and depth.
- Subtract these measurements from the overall room measurements to clarify the usable area available.
- Document these details clearly to avoid confusion when planning furniture arrangements or renovations.
By integrating built-in fixtures into your measurements, you can create a more accurate assessment of the room’s functional space. This understanding is key for anyone looking to renovate or redesign a space, ensuring that all aspects of the room, including permanent fixtures, are included in the planning process.
Additional Measurement Tips
When measuring room square footage, precision is essential, but additional measurement tips can enhance your effectiveness. This section aims to underscore the significance of these tips. They help ensure accuracy, streamline your process, and ultimately, assist in successful outcomes.
"Inaccurate measurements can lead to costly mistakes in real estate, design, and renovations."
Double-Checking Measurements
Double-checking measurements is not merely a good practice; it is a necessity. Human errors can occur at any point in the measuring process, from initial readings to calculations. By confirming your measurements, you reduce the likelihood of miscalculations that could result in wasted materials or ill-fitted furniture.
Consider using two measuring methods. Measure the length and width of the room using a measuring tape. Next, employ a laser measurement device for confirmation. The difference in readings should prompt a re-evaluation of how the measurements were taken.
To effectively double-check your measurements:
- Measure in feet and inches, not fractions.
- Keep a clear log of each measurement.
- Use a helper if possible for larger areas. One can hold the measuring tape while the other reads it.
- Confirm each dimension before moving forward with calculations.
Recording Measurements Effectively
Effective recording is crucial for reference and accuracy in the measurement process. Clear notations can eliminate confusion later, especially when working across multiple rooms or spaces. Using a consistent method aids in quick retrieval.
Adopt a structured approach to recording measurements. Here are some useful strategies:
- Create a Spreadsheet: Utilize tools like Google Sheets or Microsoft Excel for documenting your measurements in an organized manner. This method allows you to automatically calculate square footage based on input dimensions.
- Use Graph Paper: If preferable, sketch your room’s layout on graph paper, marking measured dimensions. It offers a visual representation that can be helpful when arranging furniture or planning renovations.
- Label Each Room Clearly: When measuring multiple rooms, ensure each measurement corresponds to the correct room on your notes. Avoid vague labels such as "room 1" or "room 2". Instead, use specific names to enhance clarity.
- Keep All Records Together: Whether digital or paper, compile all measurements into a single location. This ensures easy access when needed.
By implementing these additional tips in your measurement practice, you can enhance the confidence in your findings. Whether for real estate evaluations or interior design, accuracy in square footage can significantly impact the decisions made thereafter.
Common Applications of Room Measurement
Measuring the square footage of a room has several practical applications that serve various interests, from real estate assessments to personal design preferences. Each application demands accuracy and a solid understanding of spatial dimensions. This section provides insights into the most common scenarios where room measurements are vital, highlighting the benefits and considerations for each purpose.
Real Estate Valuations
In real estate, accurate measurements are essential for determining property values. The square footage of a property can significantly influence its market price. Buyers and sellers rely on these figures to assess comparability with similar homes, making precise measurements critically important.
- Impact on Listings: Real estate agents often list properties by their square footage, and this can be a deciding factor for potential buyers. Discrepancies in measurements can lead to mistrust and affect negotiation outcomes.
- Zoning and Regulations: Different regions have unique zoning laws that incorporate square footage as a basis for property classification. Understanding these measurements can help in compliance with local regulations.
- Investment Decisions: Investors utilize square footage to evaluate prospective rental income potential. Accurate room measurements provide insights on how many tenants or renters a space can support, impacting overall returns.
Design and Furnishing Decisions
For homeowners and design enthusiasts, understanding the square footage of individual rooms plays a pivotal role in effective space utilization.
- Furnishing Choices: Choosing furniture that fits comfortably within the room entails more than just aesthetics; it requires an awareness of dimensions. Knowing square footage helps homeowners avoid overcrowding and ensures that there is sufficient circulation space.
- Interior Layout: Measuring square footage aids in planning interior layouts that promote functionality. For instance, specifying which areas need less traffic or space allocation for different activities enhances livability.
- Remodeling and Renovation: If you consider remodeling, square footage becomes essential to planning and logistics. It allows for informed decisions regarding design elements like flooring, paint, and fixtures, ensuring that proportions are maintained throughout the redesign process.
"Accurate room measurements not only enhance aesthetic appeal but also optimize functionality in living spaces."
Finale
In this article, understanding how to measure room square footage is essential for various applications, from home renovations to real estate assessments. Anyone who wishes to optimize their living space must become proficient in measurement techniques. Accurate square footage determines not only the layout of furniture but also helps in decision-making related to purchasing property or planning a renovation.
Summarizing Key Takeaways
As we conclude this exploration, several key points stand out:
- Accuracy is Paramount: Measurement precision is crucial, as it impacts multiple aspects of design and layout. Small errors can lead to significant miscalculations in space usage.
- Utilization of Tools: Knowing which tools to use, whether a measuring tape or a laser measurement device, can enhance efficiency and accuracy in measurements.
- Understanding Room Shapes: Different techniques apply when measuring standard rectangular rooms versus those with irregular shapes. It is beneficial to familiarize oneself with these methods to cover all scenarios.
- Applications Go Beyond Design: The applications extend beyond interior design. Understanding square footage is indispensable in real estate valuation, budgeting for renovations, and space planning.
- Final Check is Necessary: Always double-check measurements and record them effectively to avoid errors that could lead to costly mistakes.
This comprehensive guide equips readers with the knowledge necessary to navigate the intricacies of room measurements. By implementing the techniques discussed, one can attain a clearer understanding of their space, ultimately leading to more informed decisions.







