Exploring the One-Room House: Design and Living
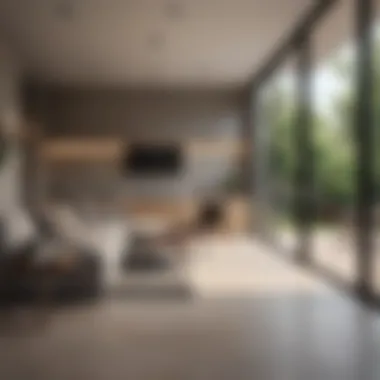
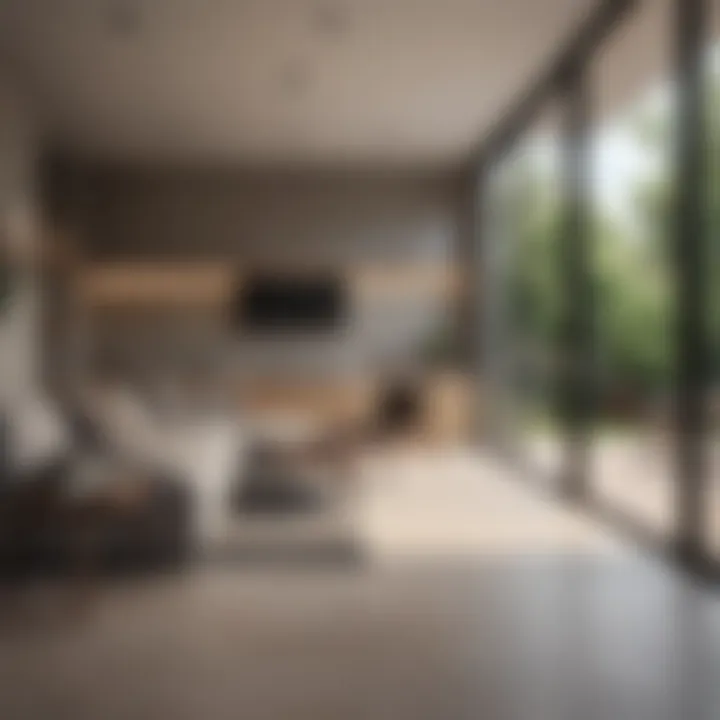
Intro
The concept of a one-room house transcends the boundaries of mere architecture. It reflects a lifestyle choice that speaks to the heart of modern living. As urban areas grow more crowded and property prices skyrocket, many are exploring smaller living spaces. A one-room house embodies simplicity and functionality, while offering unique design possibilities. This article aims to analyze the significance of such homes in today’s context and discover how they address contemporary needs.
One-room houses, often seen as a form of minimalist living, present practical solutions for efficient use of space. They challenge conventional norms of housing and provoke a profound re-evaluation of the way we inhabit our environments. Through detailed insights, the article will cover themes like design innovation, sustainability, economic viability, and lifestyle transformations. It appeals to various audiences, including architects, homeowners, and design aficionados, who seek a deeper understanding of the philosophy behind smaller living spaces.
Home Design Inspiration
Exploring the aesthetic and functional dimensions of one-room houses reveals a blend of creativity and pragmatism. Architectural styles play a vital role in defining their character.
Architectural Styles
One-room houses exhibit various architectural influences. Each style offers its own practical and aesthetic benefits:
- Modernist Design: Characterized by clean lines and open spaces, modernist designs embrace minimalism while maximizing natural light. Often utilizing materials like glass and steel, this style enhances the visuals of compact living.
- Cabin Style: These homes often use natural materials such as wood to create a warm ambiance. They harmonize well with natural surroundings, making them ideal for rural or remote locations.
- Container Homes: Constructed from shipping containers, this approach promotes recycling and creativity. They allow for unique shapes and layouts, providing innovative living solutions.
- Japanese Sukiya Style: This style focuses on simplicity and harmony with nature. Interiors often integrate sliding doors and tatami mats, creating flexible living.
Innovative Decor Trends
The decor trends within one-room houses reflect an ongoing shift in how we perceive space. Here are several trends gaining popularity:
- Multi-Functional Furniture: Pieces like sofa beds and transformable tables maximize usability in limited areas.
- Minimalist Aesthetics: Fewer decorative elements help maintain a sense of openness. Selective color palettes and textures become key features.
- Smart Home Technology: Incorporating technology allows for better management of living space. Smart appliances contribute to efficiency in daily routines.
"Living in minimal environments encourages creativity and resourcefulness in design."
Stunning Locations
Where one-room houses find their place globally leads to interesting contrasts in culture and lifestyle.
Top Global Destinations
Certain destinations have become renowned for their impressive one-room houses. These locations bring a distinctive charm, showcasing the diverse applications of this housing concept:
- Tokyo, Japan: Renowned for its space constraints, Tokyo features numerous innovative small homes, often creatively integrating both tradition and modernity.
- Copenhagen, Denmark: This city is notable for its eco-friendly approach to urban housing, including stylish one-room apartments that prioritize sustainability.
- New York City, USA: The trend of micro-apartments thrives in NYC, emphasizing the need for efficient use of space in cosmopolitan areas.
Hidden Gems Around the World
In addition to popular destinations, many hidden gems showcase remarkable one-room houses:
- Hokkaido, Japan: Known for its artistic architecture, this region has many intriguing tiny homes surrounded by natural beauty.
- Lisbon, Portugal: The vibrant neighborhoods in Lisbon often feature compact homes that blend local charm with functional design.
- Bhutan: This unique country promotes a lifestyle imbued with simplicity, including traditional homes that epitomize modest living.
With a growing interest in one-room houses, understanding their design inspirations and locations enables us to embrace new meanings of living spaces. As our explorations continue, it will be crucial to synthesize these elements to unveil the broader implications of minimalist living.
Historical Overview of One-Room Houses
The examination of one-room houses leads us into a fascinating historical context, showcasing not only architectural trends but also societal values. This historical overview establishes a foundation for understanding the evolution of minimalist living spaces and their relevance in contemporary society. By exploring the origins and progression of these structures, we unearth how they reflect the lifestyles of different eras and regions.
Origins and Evolution
One-room houses date back to some of the earliest human habitation records. Simple forms of shelter, often constructed from local materials, served basic needs. Anthropological studies indicate that early humans utilized one-room structures for multifunctional purposes, combining cooking, sleeping, and social activities all in one space. As societies advanced through agriculture and urbanization, these structures evolved.
By the 19th century, one-room homes were prominent, especially among lower-income families in urban areas. Materials like wood, brick, and stone began to shape these designs, adapting to the availability and regional characteristics. The design process also reflected cultural factors, where practicality dictated layout. The evolution continued with technologic advancements, leading to more durable and aesthetically pleasing one-room houses. However, the concept of economically purposeful living remained constant throughout.
Cultural Significance Across Continents
Globally, one-room houses capture diverse cultural significances. In some civilizations, they symbolize communal living and shared experiences, while in others, they denote simplicity and minimalism. For example, in the Scandinavian countries, the emphasis on efficient living spaces often leads to beautifully designed tiny homes that maximize utility without excess.
On the contrary, in places like Japan, the 'minka,' a traditional one-room house, holds cultural values deeply rooted in harmony with nature. Its designs often coexist with elements of Zen philosophy, promoting tranquility and minimalism. Indeed, across Africa, Asia, and Latin America, we observe unique adaptations of one-room homes that integrate local customs and available resources, showing that these structures are much more than mere habitation; they are a tapestry of cultural identity.
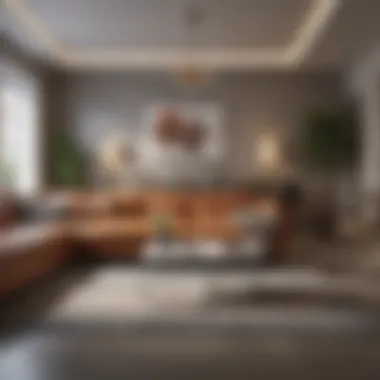

"One-room houses are not simply places to live; they embody cultural narratives and historical contexts that shape communities."
In understanding the historical significance of one-room houses, we find that they reflect both necessity and artistry. Their design principles stem from the locations they occupy and the cultures they belong to, showcasing diverse solutions to the challenge of creating habitable spaces. This rich history offers valuable insights as we delve into more recent applications and implications of one-room living today.
Design Principles of One-Room Houses
Design principles are essential when it comes to one-room houses. These principles guide how space is utilized, ensuring efficiency and functionality in living areas that often lack abundant square footage. A well-planned one-room house can harmonize various aspects of daily living within a compact design, making it suitable for diverse lifestyles and needs. Each design strategy contributes to enhancing the quality of life while keeping space limitations in mind.
Space Optimization Strategies
Space optimization is crucial for any one-room house. It involves clever use of design elements and furniture arrangements to maximize utility without compromising comfort. Here are some strategies:
- Multi-functional Furniture: Incorporating furniture that serves multiple purposes can save significant space. For instance, a sofa bed can be used for lounging during the day and transformed into a bed at night.
- Vertical Storage Solutions: Utilizing vertical space is a common strategy. Shelves that go up to the ceiling can help store items without taking up precious floor space.
- Open Floor Plans: An open floor layout promotes a sense of freedom and space. By eliminating unnecessary walls, one can create a spacious feel, allowing for better mobility and access.
These strategies not only create an efficient living space but also contribute to the aesthetic appeal and functional requirements of a one-room house.
Functionality and Flexibility
Functionality plays a vital role in the design of one-room houses. Every item and area must be designed with purpose. The flexibility of these homes refers to their adaptability to different needs and lifestyles.
- Flexible Space Usage: The same area can serve as a living room, office, or bedroom, depending on the time of day or requirement. Folding partitions can also be integrated for occasions when privacy is needed.
- Adaptable Layouts: By incorporating adaptable features like mobile furniture and modular components, residents can easily reconfigure their living spaces according to their daily needs. Consider a dining table that can be extended during gatherings or collapsed for everyday use.
This functionality makes one-room houses suitable for varying lifestyles, from solo dwellers to small families, thus providing them with a practical living environment.
Aesthetics in Minimalism
One-room houses often celebrate a minimalist aesthetic, focusing on essential elements without excess. A minimalist approach can greatly enhance the appeal of a small space while ensuring it meets the needs of its inhabitants.
- Clean Lines and Simple Designs: Design elements that emphasize clean lines and a simple color palette can make the space feel open and inviting. Neutral tones can also create a backdrop that minimizes distractions.
- Thoughtful Decor Choices: Choosing decor that resonates with personal taste while not overcrowding the space is essential. Each decor piece should serve a dual purpose, such as decorative storage solutions.
- Natural Light Utilization: Maximizing natural light is also a key aesthetic principle. Large windows and open layouts can brighten a one-room house, creating a warm environment that feels larger than it is.
Ultimately, the design principles behind one-room houses enable individuals to live comfortably while embracing minimalism. These houses not only reflect a changing attitude towards living spaces but also offer a viable solution to modern housing challenges.
Contemporary Applications
The exploration of one-room houses is increasingly relevant today, especially within the context of contemporary applications. These homes are not merely a throwback to historical designs; they represent practical solutions to modern challenges in urbanization, housing shortages, and environmental sustainability. The one-room concept caters to a demographic seeking efficient living environments without the excess that often complicates modern life. Adopting such minimalist living arrangements can lead to significant benefits, including lower costs, reduced environmental impact, and enhanced quality of life.
Urban Living Solutions
In urban settings, space is often at a premium, leading to high demand for innovative housing solutions. One-room houses can effectively address the needs of city dwellers where properties are limited and expensive.
- Cost-Effectiveness: These homes typically require less investment in construction and maintenance, making them more accessible for young professionals and families alike.
- Location Flexibility: With their compact nature, one-room houses can be built in diverse locations, sometimes even as infill projects in existing neighborhoods, maximizing the use of underutilized land.
- Sustainable Urban Development: Smaller homes contribute to urban density without straining infrastructure, ultimately promoting more sustainable city planning.
One-room houses enable residents to embrace a lifestyle that is less about possessions and more focused on experiences, community engagement, and personal growth.
Tiny House Movement
The tiny house movement is a significant cultural phenomenon that resonates closely with the concept of one-room houses. These small dwellings prioritize simplicity and efficiency in both design and function.
- Philosophical Shift: The movement encourages individuals to downsize their living spaces and possessions, reflecting a broader societal shift towards minimalism.
- Creative Designs: Architects and designers are creating innovative solutions to maximize small footprints, utilizing smart furniture and multi-functional spaces to enhance usability.
- Community and Connection: Many tiny house communities promote shared values and encourage social interactions, counteracting modern feelings of isolation.
One-room houses, within this movement, are seen not just as shelters, but as foundations for fulfilling lives that emphasize meaningful connections and sustainability. The appeal of the tiny house movement often lies in its potential to redefine success as living affordably and freely, rather than acquiring excessive material wealth.
One-room houses and the tiny house movement challenge conventional views of home ownership, offering alternatives that prioritize sustainability, community, and personal well-being.
In summary, the contemporary applications of one-room houses reflect a dynamic shift in housing trends, where efficiency and sustainability are at the forefront. Understanding these aspects allows for a more comprehensive appreciation of how living spaces adapt to meet the needs of an evolving society.
Environmental Impact of One-Room Houses
The significance of the environmental impact of one-room houses cannot be overstated. In an era characterized by escalating urbanization and environmental degradation, understanding how minimalist housing contributes to sustainable living is essential. Rathe than sprawling homes that require extensive resources for construction and maintenance, one-room houses embody a paradigm shift toward efficient and responsible living. This section highlights the sustainability of their design and energy efficiency considerations, crucial elements that differentiate these homes in discussions about modern architecture and eco-consciousness.
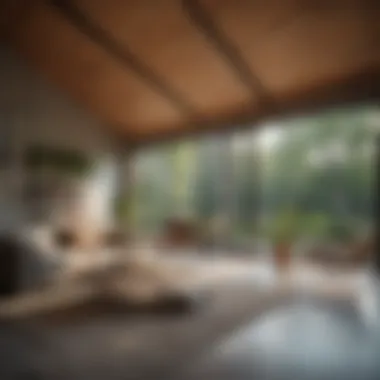
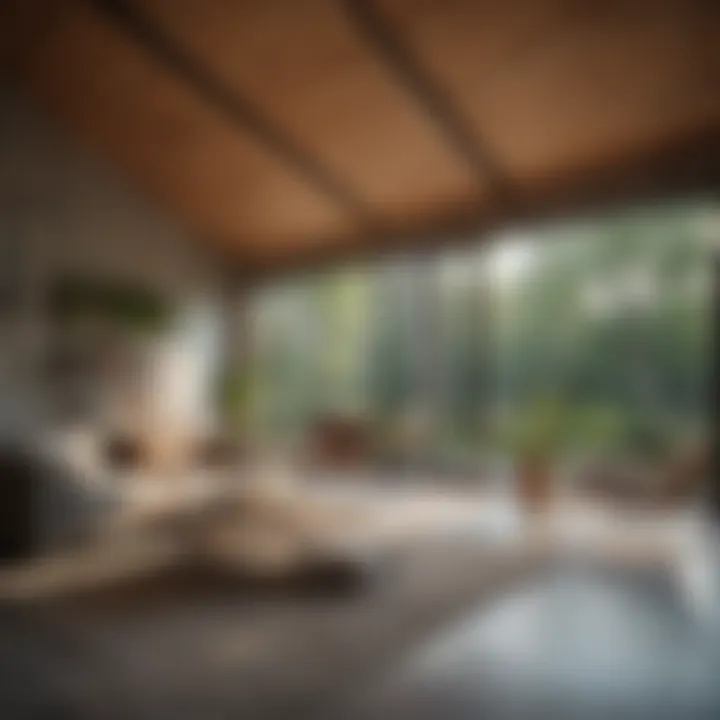
Sustainability in Design
One-room houses inherently promote sustainability through their very structure. By minimizing square footage, these homes consume fewer materials during the building process. This not only reduces overall waste but also requires less energy in production. Materials often used in traditional homes, such as brick and lumber, have a far greater carbon footprint compared to the lighter materials employed in one-room designs.
For example, using reclaimed wood or recycled steel can significantly lower environmental impact. Additionally, one-room houses tend to incorporate elements such as large windows and movable partitions, allowing natural light to diffuse throughout the space, which reduces reliance on artificial lighting.
Furthermore, site selection plays a vital role in sustainable design. By choosing locations that leverage existing infrastructure and transport links, these homes can minimize the need for extensive commuting. By fostering a sense of community and reducing the distance between home and essential services, one-room houses address both individual needs and broader environmental concerns.
Energy Efficiency Considerations
Energy efficiency is another hallmark of one-room houses. Their compact size allows for more effective heating and cooling, leading to significant energy savings. Smaller spaces require less energy to maintain comfortable temperatures, which translates to lower utility bills for homeowners.
Moreover, many modern one-room homes utilize cutting-edge technology to enhance energy efficiency. Integration of thermostats like the Nest or energy monitoring systems allows residents to track and optimize their energy consumption. Roof solar panels can also be incorporated with ease in one-room houses, providing an alternative energy source that further reduces dependency on fossil fuels.
One study even suggests that a well-designed one-room house can reduce energy consumption by up to 30% compared to standard houses. These statistics reveal not only environmental benefits but also potential economic advantages for residents who prioritize reduced energy bills.
"One-room houses represent a harmonious blend of comfort and eco-consciousness, where every square foot serves a purpose."
To summarize, the environmental impact of one-room houses is profound. They champion sustainability and energy efficiency in a compact format that meets the demands of modern living while respecting the planet. As society increasingly focuses on environmental concerns, the relevance of such housing becomes ever more prominent.
Psychological Aspects of Minimal Living
The psychological implications of living in a one-room house extend beyond mere simplicity. It delves into how space influences mindset, wellbeing, and day-to-day experiences. Understanding these aspects is essential for realizing the full potential of minimal living spaces. This section addresses how a minimalist lifestyle fosters clarity and reduces stress, which can significantly enhance one's quality of life.
The Concept of Minimalist Mindset
Adopting a minimalist mindset is vital in appreciating the one-room living experience. This mindset encourages individuals to focus on what truly matters in life, moving away from consumerism and clutter. When one simplifies their environment, it often reflects a conscious choice to prioritize experiences over possessions.
Essential elements of a minimalist mindset include:
- Intentionality: Every item in a one-room house has a purpose, pushing individuals to consider their selections carefully.
- Clarity: Less clutter leads to a clearer mind. Simplified spaces contribute to reduced distractions, allowing for better focus on tasks or relaxation.
- Contentment: A focus on fewer belongings can enhance appreciation for what one has, fostering gratitude and satisfaction.
Impact on Lifestyle and Well-being
Living in a one-room house has marked effects on both lifestyle and emotional health. These outcomes can manifest in various ways:
- Reduced Stress: With fewer possessions to manage, homeowners often experience lower levels of anxiety associated with clutter. A clean, organized space can lead to a more peaceful state of mind.
- Increased Productivity: Minimalist living environments can enhance focus, resulting in higher productivity levels. A single room encourages individuals to eliminate distractions, allowing for deeper engagement in tasks.
- Enhanced Social Interactions: Some individuals find that minimal living fosters closeness with family or friends. Shared spaces can facilitate communication and enhance relationships, as interactions become more intentional.
- Financial Relief: The shift to minimalism can also alleviate financial stress. Reduced expenses associated with owning and maintaining a large home lead to better management of resources.
"Simplicity is the ultimate sophistication."
In summary, embracing the psychological aspects of minimal living can lead to significant transformations in lifestyle and well-being. By fostering a minimalist mindset, individuals can navigate both their physical and mental space more effectively, resulting in a higher quality of life.
Case Studies of Innovative One-Room Designs
The exploration of one-room houses cannot be fully comprehended without examining specific case studies that showcase innovative designs. These examples highlight the adaptability and creativity that can be achieved within limited space. Understanding these cases helps to reveal the importance of functionality, aesthetics, and the broader socio-economic context in which these structures exist.
Prominent Architect Examples
Several architects have made significant contributions to the design of one-room houses. Their innovative approaches have not only revolutionized minimal living but have also set benchmarks for future designs. For example, the work of Tadao Ando emphasizes simplicity and spirituality in his minimalistic homes. His designs often utilize concrete and natural light, demonstrating how to achieve both comfort and beauty in restricted spaces.
Shigeru Ban, known for using recycled materials, also exemplifies how one-room structures can be both sustainable and functional. His projects often address housing crises in disaster-struck areas, showing the relevance of one-room designs in providing rapid relief.
Moreover, Kengo Kuma has approached the concept with a focus on integrating the surroundings. He emphasizes using local materials and traditional techniques, which redefine the relationship between a house and its environment. Through these architect examples, one can observe the impact of thoughtful design on the usability and aesthetic appeal of one-room homes.
Successful Implementation in Diverse Settings
The implementation of one-room houses has flourished in various contexts, demonstrating their flexibility. In urban settings, one-room houses provide essential housing solutions for the growing population. For instance, the Nano House project in New York City offers small living units that reflect a well-thought-out design, maximizing space efficiency while promoting community living.
In rural areas, one-room structures like the Kowloon Walled City in Hong Kong showcased how minimal living could evolve into vibrant communities despite limited space. Though it had issues, it provides a historical perspective on how one-room houses can host a multitude of activities while fostering social networks.


Furthermore, one-room homes have found their niche in vacation and eco-tourism markets. Structures like the A-Frame Cabin combine minimalist design with natural landscapes, attracting travelers who seek simplicity and connection to nature.
By examining these case studies, it is clear that one-room houses are not merely shelters. They are reflections of culture, adaptability, and evolving needs associated with contemporary lifestyles.
"Innovative design in one-room houses serves to inspire hope and functionality, demonstrating that space limitations can lead to creative solutions."
Economic Considerations
The economic implications of one-room houses extend beyond mere affordability. They encompass cost efficiency, investment potential, and market trends that influence how we approach housing in a changing world. Understanding these facets is critical for homeowners, architects, and investors alike. Minimal housing offers a fresh perspective that challenges traditional notions of residential living.
Cost Benefits of Minimal Housing
One-room houses often present significant cost benefits. First, the reduced square footage translates to lower initial purchase prices. Buyers can save considerable amounts when compared to more sizable dwellings.
The ongoing expenses are also worth attention. Lower utility bills result from reduced space needing heating, cooling, and lighting. Smaller homes demand less maintenance, which is key for lowering long-term financial commitment. This aspect appeals not just to budget-conscious individuals but also environmentally aware occupants aiming to reduce their carbon footprint.
Some financial benefits to consider include:
- Insurance Costs: Minimal homes generally incur lower insurance expenses due to their size and value.
- Property Taxes: Typically, the tax burden is lighter for smaller properties.
- Appreciation Potential: In particular urban areas, one-room houses can see a significant rise in value over time, especially as demand for efficient living spaces increases.
Investment Value of One-Room Houses
Investing in one-room houses presents both opportunities and challenges. These properties can serve as excellent investments, especially in regions where real estate prices increase steadily.
One-room houses can generate rental income, adding further economic value. With the growing popularity of the tiny house movement and minimalist living, the demand for such homes continues to rise. As a result, locations previously deemed unattractive may become hot spots for investment.
When evaluating the investment potential, consider these factors:
- Location: Properties in urban centers or rapidly developing neighborhoods tend to appreciate more than those in isolated areas.
- Market Trends: Observe shifts towards minimalistic living as younger generations prioritize experiences over material possessions.
- Flexibility of Use: One-room houses can serve various purposes, such as guest houses, vacation rentals, or even office spaces, leading to diverse income opportunities.
Investing in one-room houses can offer significant returns as they align with modern economic and cultural trends.
Future Trends in One-Room Housing
The landscape of housing is changing rapidly, and one-room homes are becoming increasingly relevant. Future trends reflect evolving societal needs and preferences. Individuals are seeking simpler living arrangements for various reasons, such as sustainability and affordability. As the world grows more urbanized, the need for compact, efficient living solutions will only increase. This section examines some of these trends in detail, emphasizing their significance.
Technological Innovations in Construction
Technological advancements are reshaping how one-room houses are designed and built. New materials and techniques lead to efficiencies that benefit both builders and homeowners. Concepts such as prefabrication reduce waste and construction time. 3D printing technology is also revolutionizing the approach to home building, allowing for customized designs at lower costs.
Furthermore, smart home technology plays a critical role in these innovations. Integration of energy-efficient appliances and automated systems into small living spaces enhance comfort and sustainability. Homeowners can monitor energy usage or control lighting remotely, which adds practicality to limited space.
In summary, these technological innovations not only streamline construction but also enhance the living experience within one-room houses.
Adapting to Changing Demographics
Demographic shifts are influencing housing needs in profound ways. The rise of single-person households, digital nomadism, and remote work is significant. Young professionals often prefer mobility and simplicity in their living arrangements. One-room homes cater to this trend by providing flexible options tailored to individual lifestyles.
Migration to urban centers increases the demand for compact living. Cities often face housing shortages, leading to creative solutions like micro-housing. This trend responds to both economic pressures and lifestyle choices, as residents seek community within dense urban environments.
As these demographics continue to evolve, so will the designs and functionalities of one-room houses. Developers and architects must remain agile to address the needs of future homeowners. Equally, local governments may need to adapt regulations to support innovative housing solutions.
"Future housing concepts must prioritize flexibility and sustainability to meet changing societal needs."
Challenges Faced by One-Room Homeowners
The appeal of one-room houses often lies in their simplicity and efficiency. However, the actual experience of living in these minimalist spaces comes with a unique set of challenges. Understanding these obstacles is essential for prospective homeowners and design enthusiasts alike. Recognizing the balance between the benefits of one-room living and the limitations can lead to better decision-making and improved living conditions.
One significant challenge is space limitations. Living in a consolidated area can foster creativity, but it can also pose difficulties. Homeowners must navigate the intricacies of organizing their belongings while ensuring that the space does not feel cramped or overwhelming. Creativity becomes paramount; adopting multi-functional furniture can alleviate some of these issues. Examples include beds that transform into desks or modular units that adjust to various needs. Focusing on storage solutions, like under-bed drawers or wall-mounted shelves, optimizes available space and contributes to a lighter, more open feeling.
*"Space is a constraint, but also an opportunity for innovation and efficiency."
Another area of concern is regulatory and zoning issues. One-room homes might not fit neatly into traditional housing definitions, resulting in conflicts with local regulations. Homeowners often find it challenging to comply with local zoning laws, which can dictate minimum sizes and establish specific standards for permanent residences. Navigating these regulations requires research and sometimes legal assistance. It's not only about ensuring your home is built to code but also about understanding community standards and HOA regulations.
Both of these aspects, space limitations and regulatory frameworks, highlight the need for thoughtful design and planning. Homeowners should anticipate these challenges and approach them with creativity and adaptability. By ensuring that the one-room house meets personal needs, homeowners can fully appreciate the benefits of their minimalist lifestyle.







